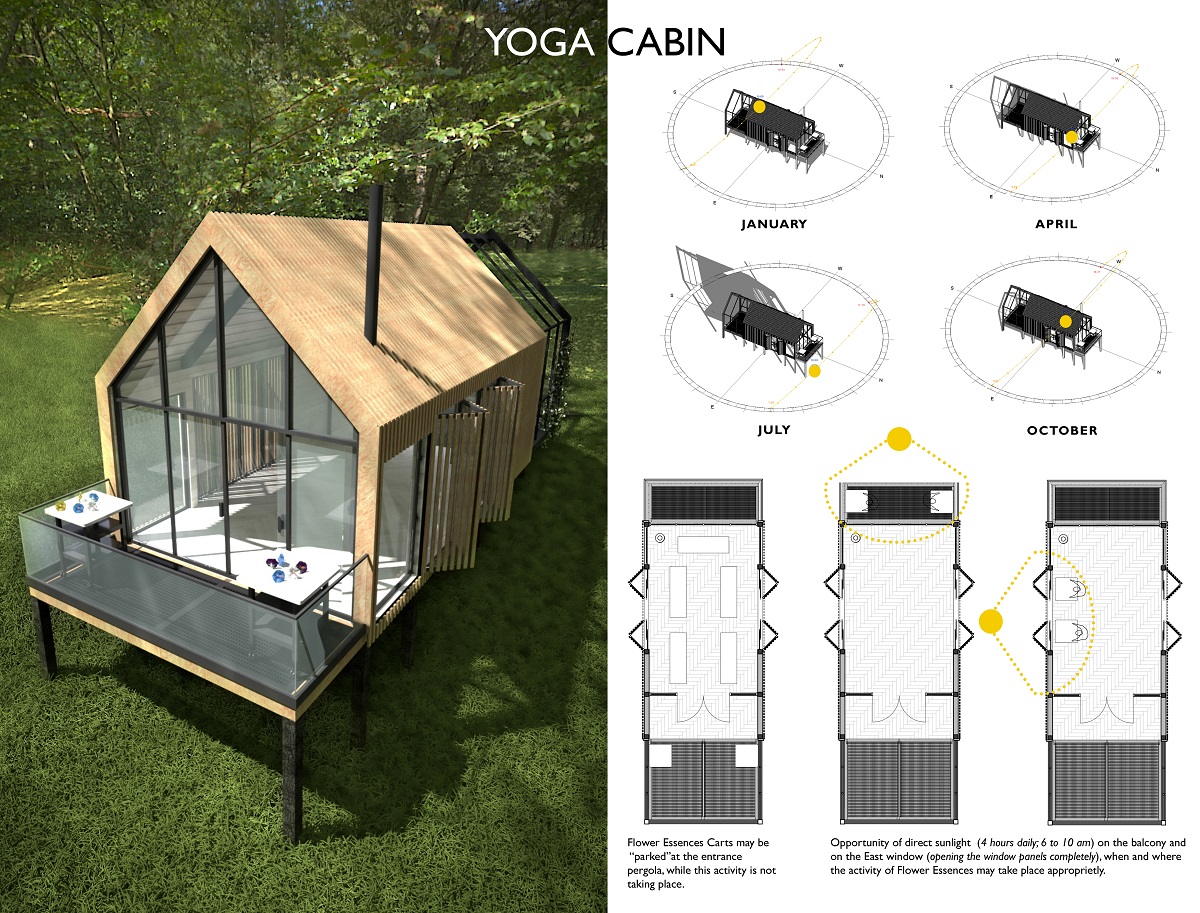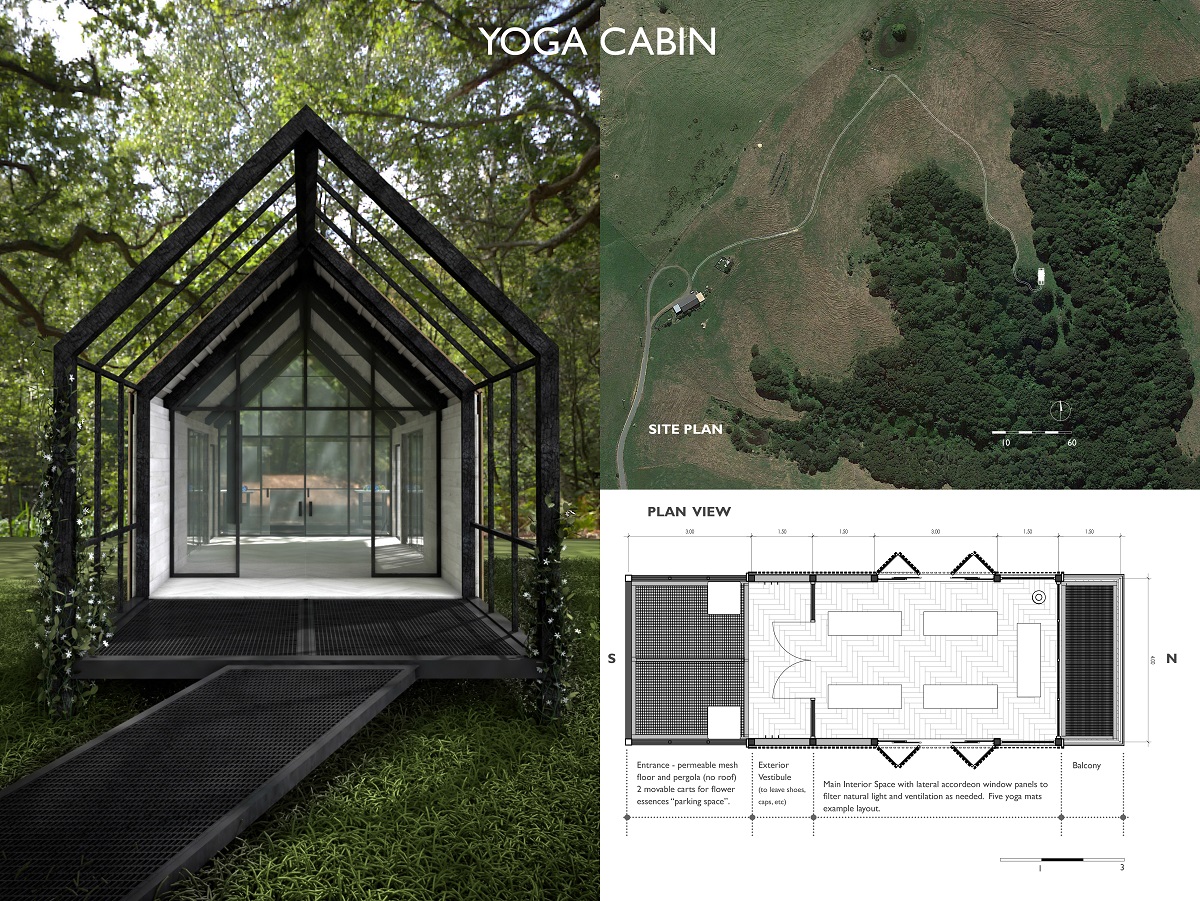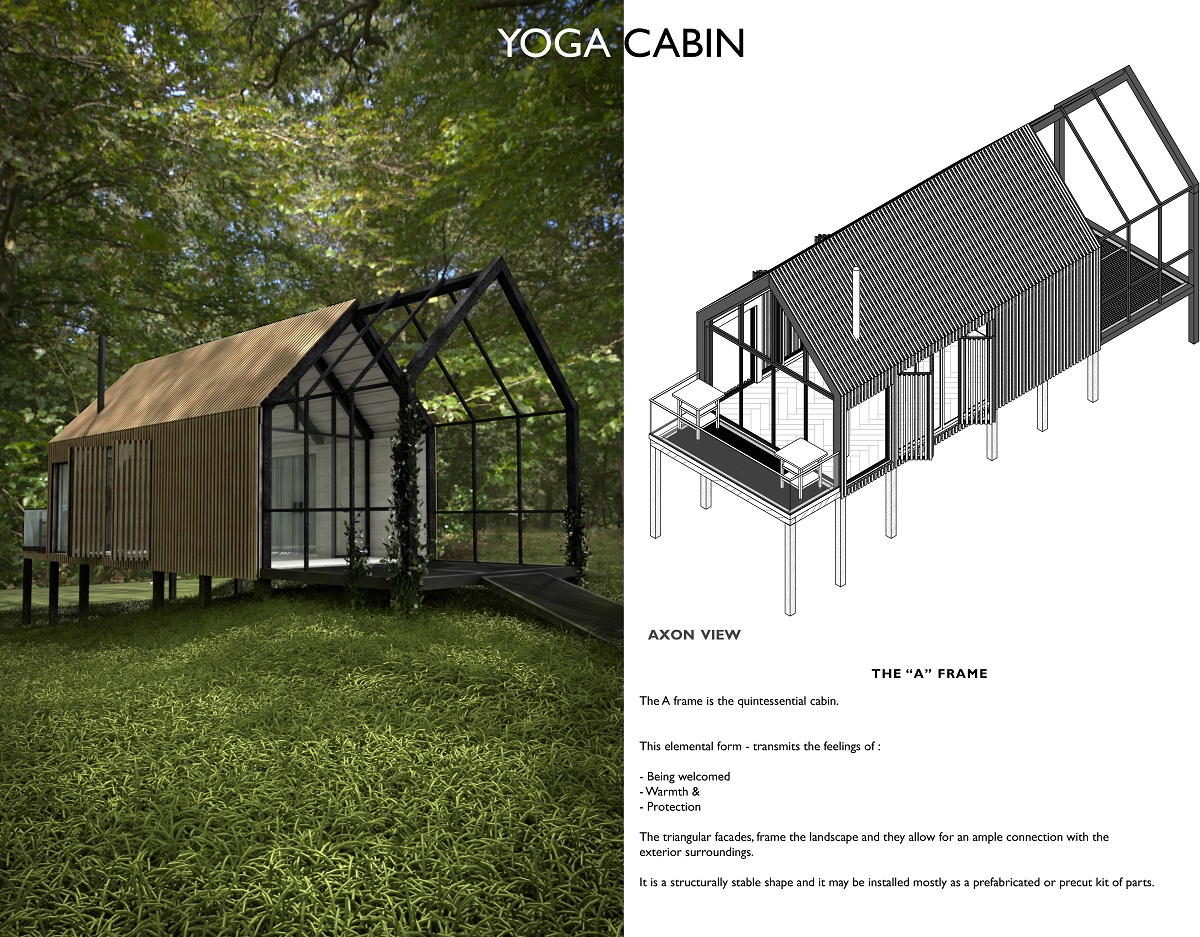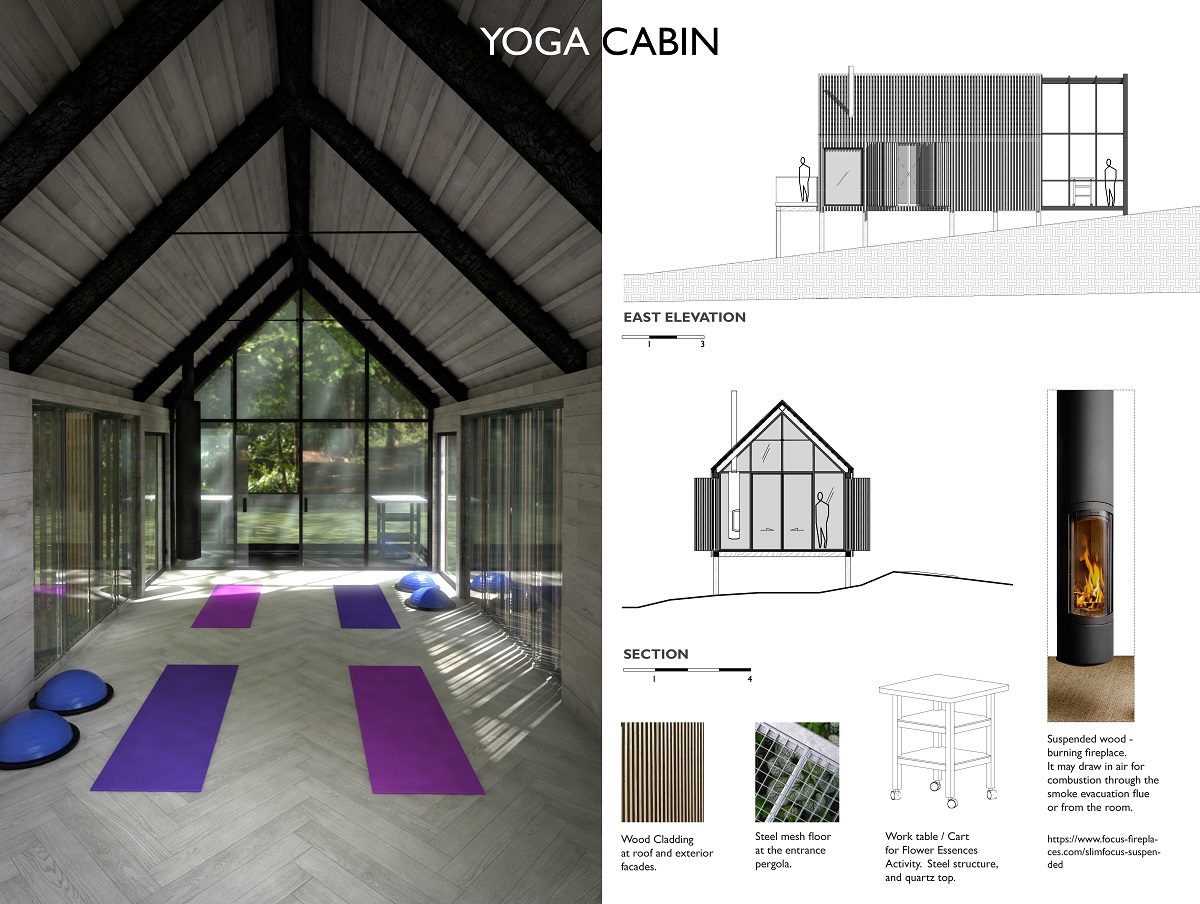The site is located in a clearing within a forested area on a private estate. The project consists of a cabin designed for yoga practice and flower essence preparation. The “A-frame” structure facilitates on-site assembly and offers wide views of the outdoors.
The cabin is elevated above the ground to avoid land disturbance. Its orientation optimizes sunlight exposure for essence-related activities. Hinged side panels allow for cross ventilation and natural light regulation as needed. The wooden cladding provides a subtle patina that blends with the surroundings.




