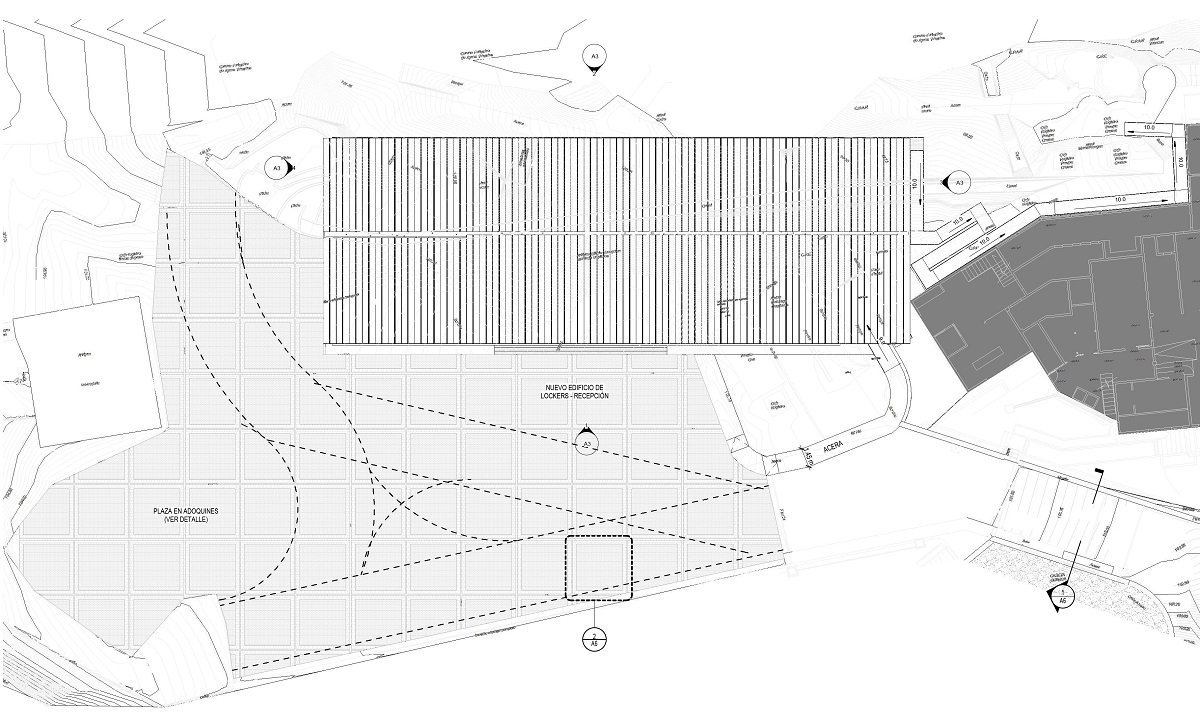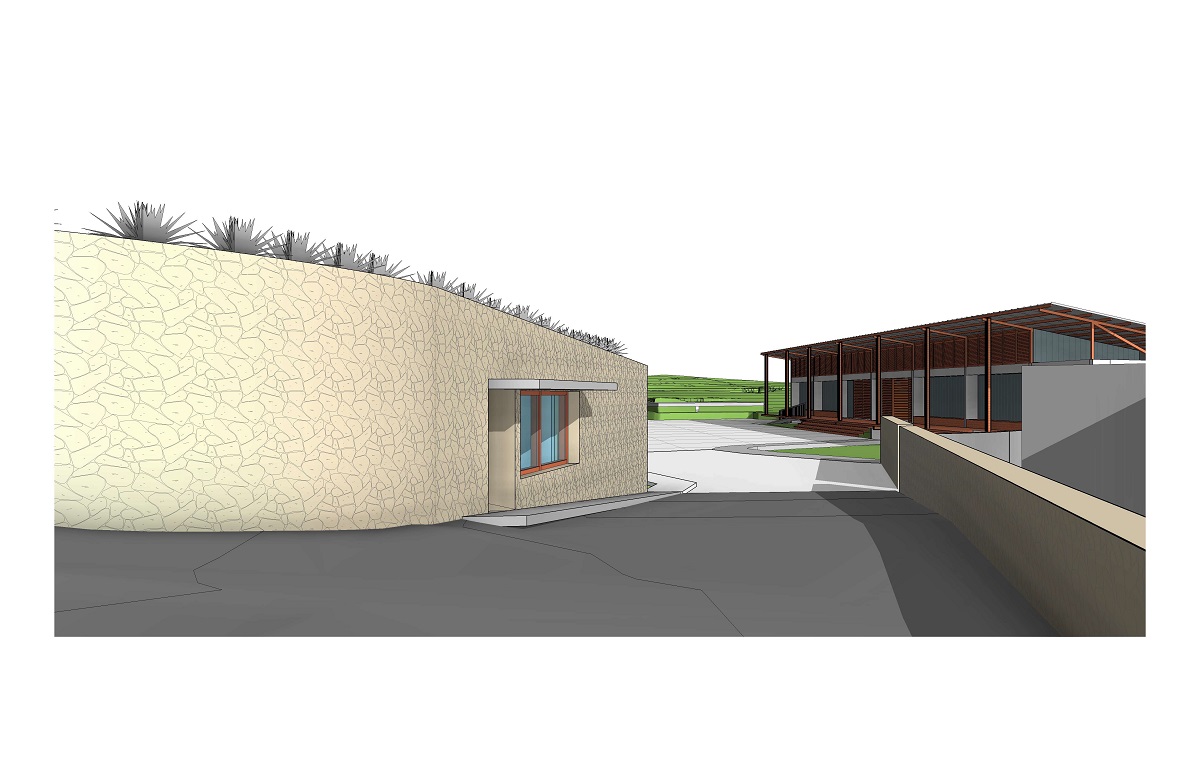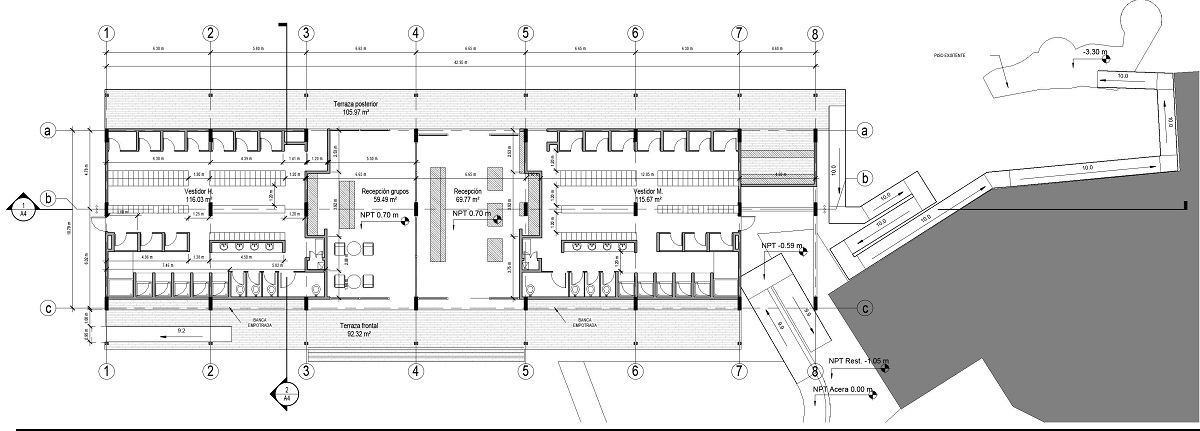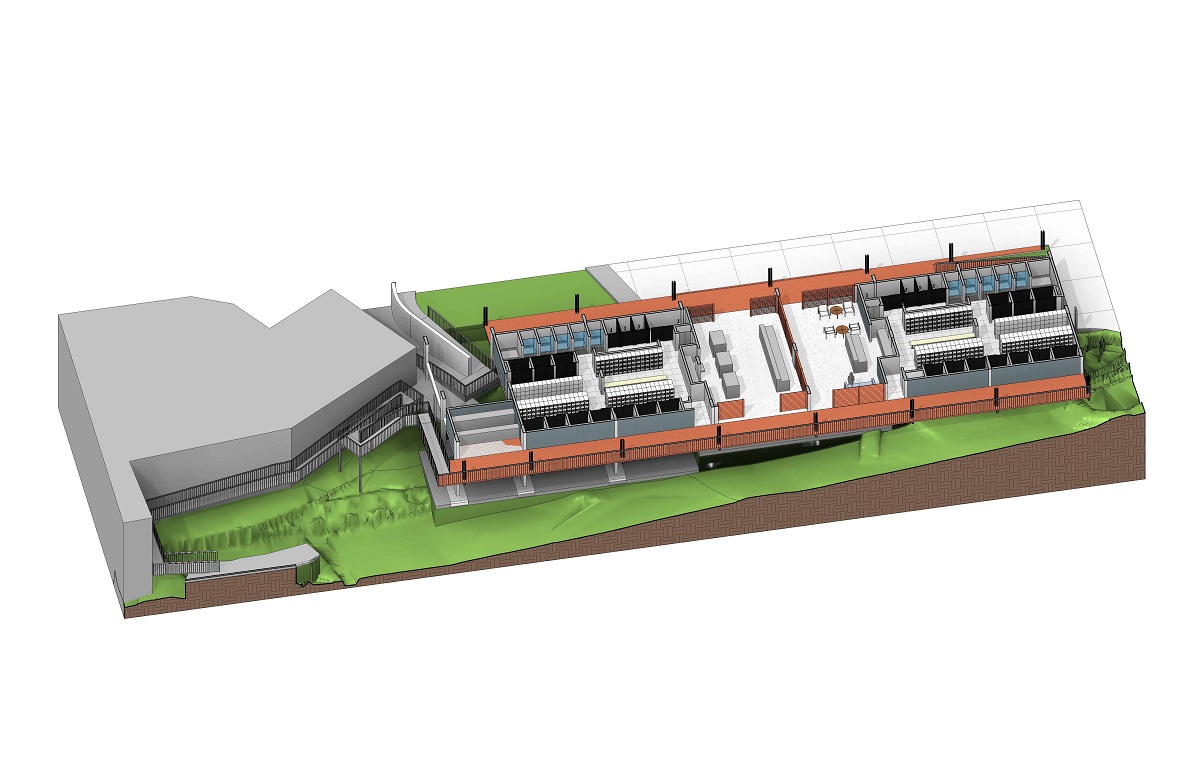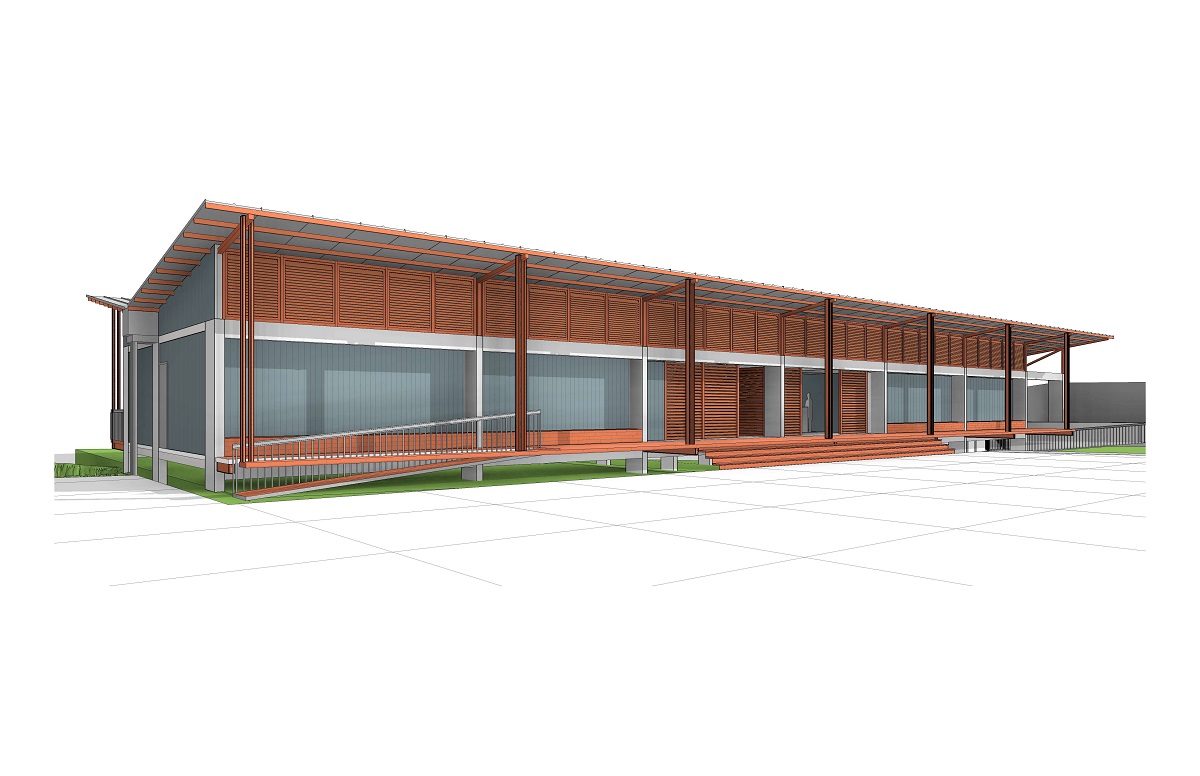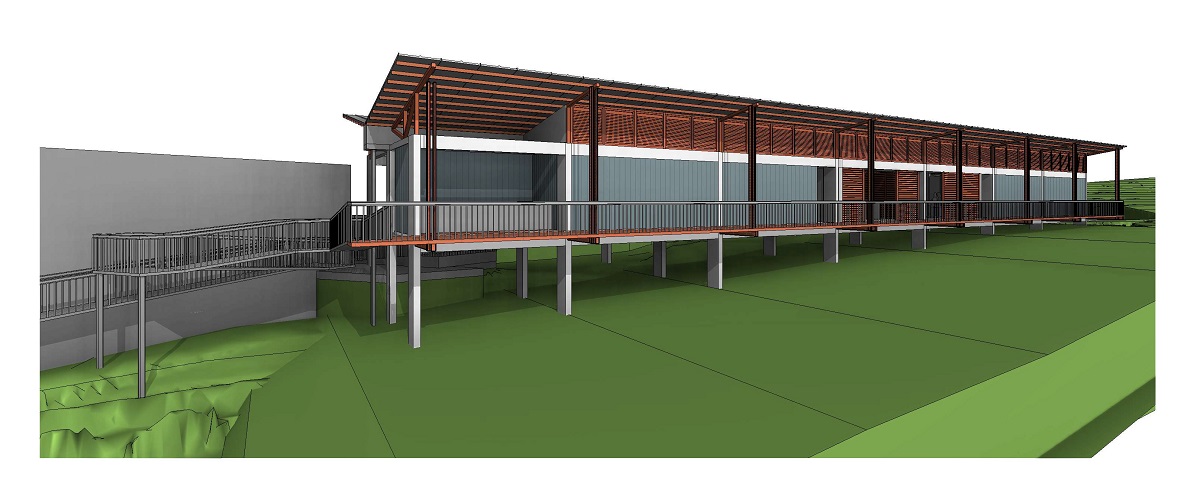In a tropical rainforest site, this project serves as the entrance and support facility for a resort. It provides reception and changing rooms for tour groups and guests. The program is arranged longitudinally under a butterfly roof. This roof, with lateral louvers, allows for cross ventilation.
Porticos on both façades create an open connection to the arrival plaza on one side and the natural landscape on the other. These longitudinal porticos soften the transition for circulation while maintaining a connection to the outdoors. The main structure consists of a concrete frame supported by piers to optimize the footprint, keep the interior space drier, and allow the land to retain its natural absorption capacity.

