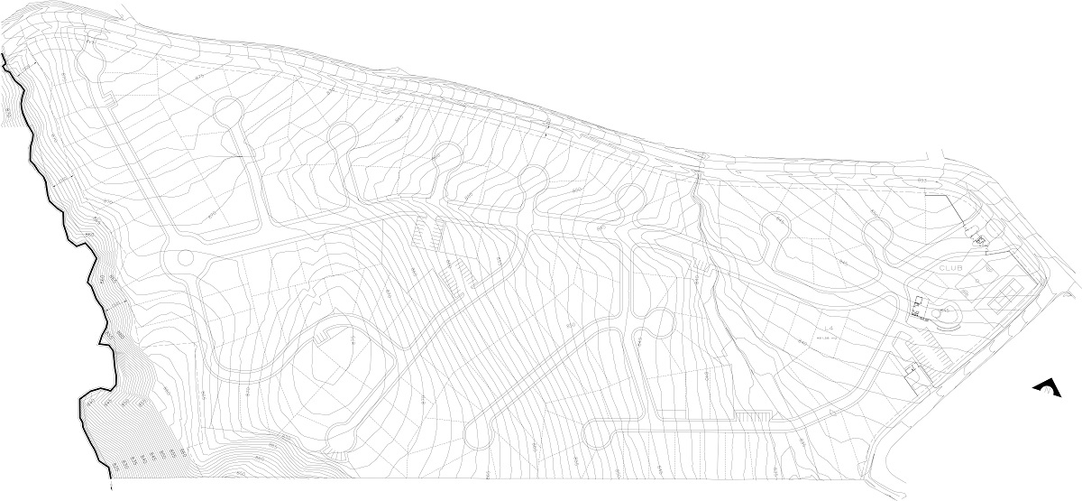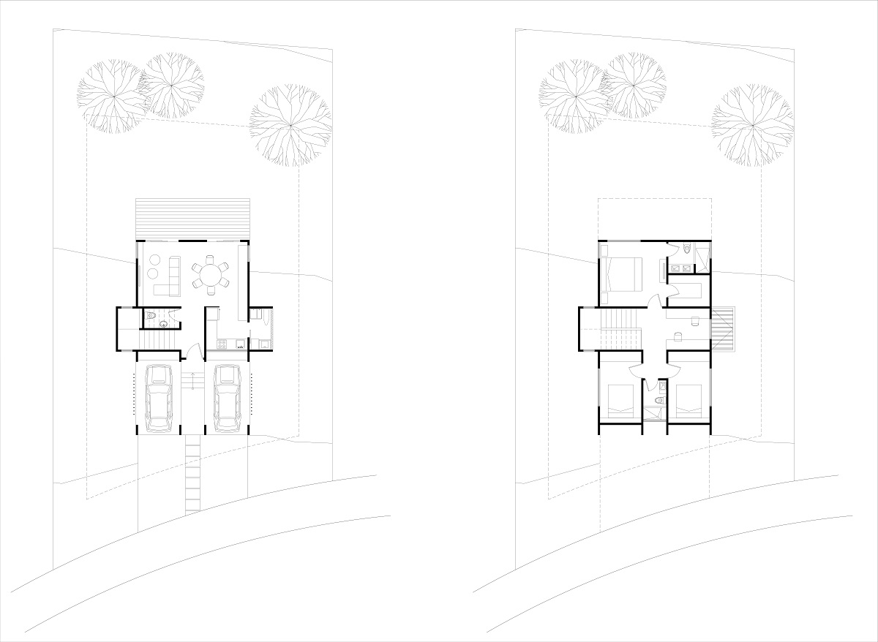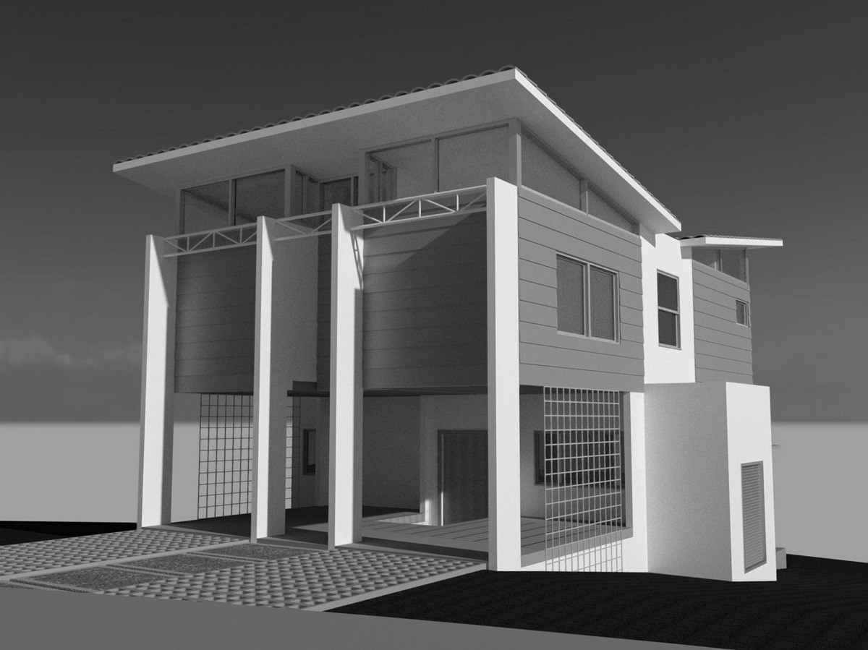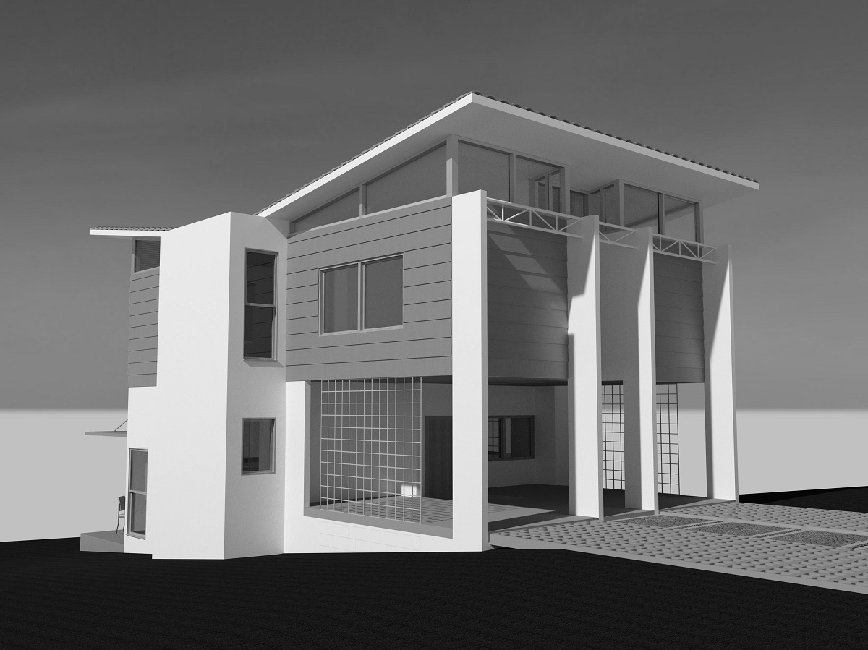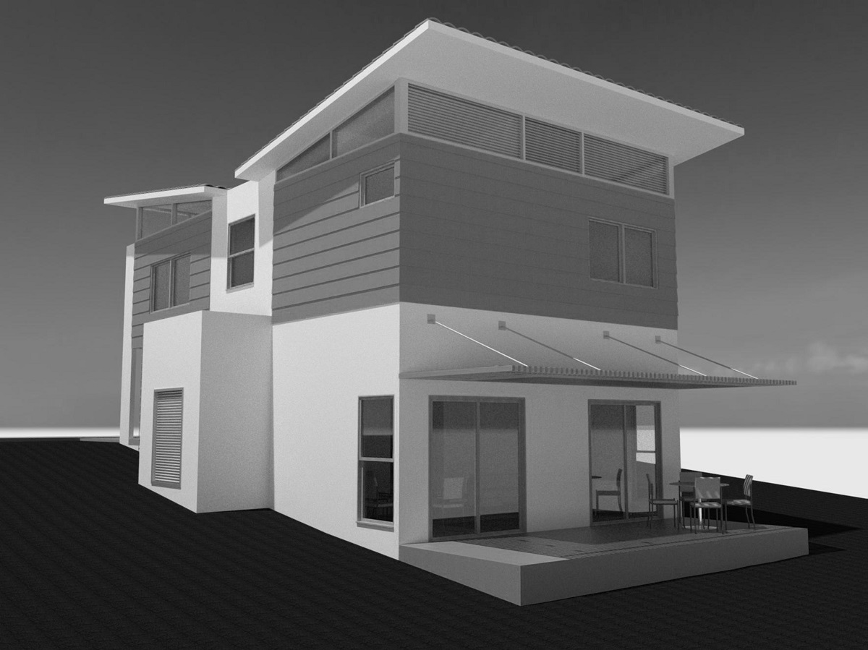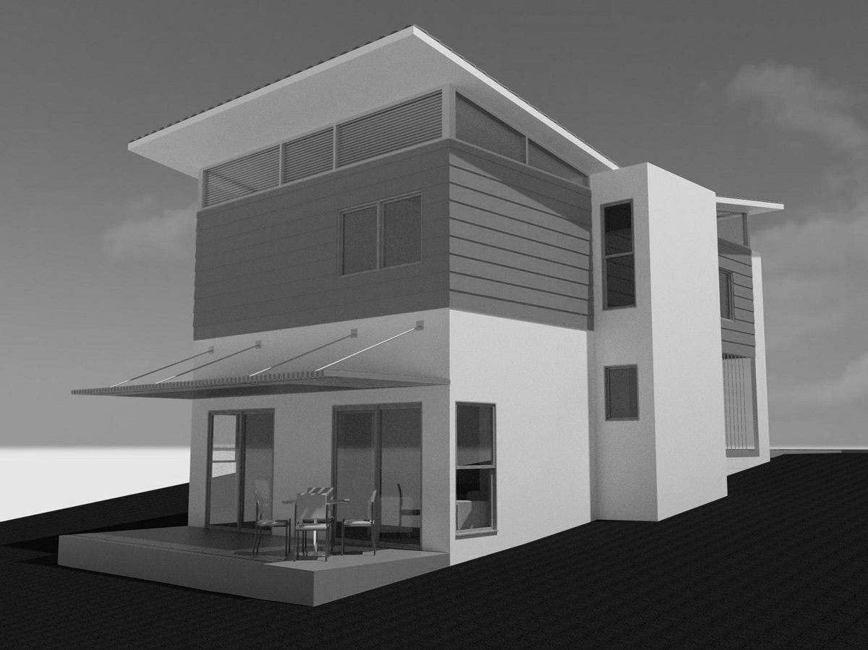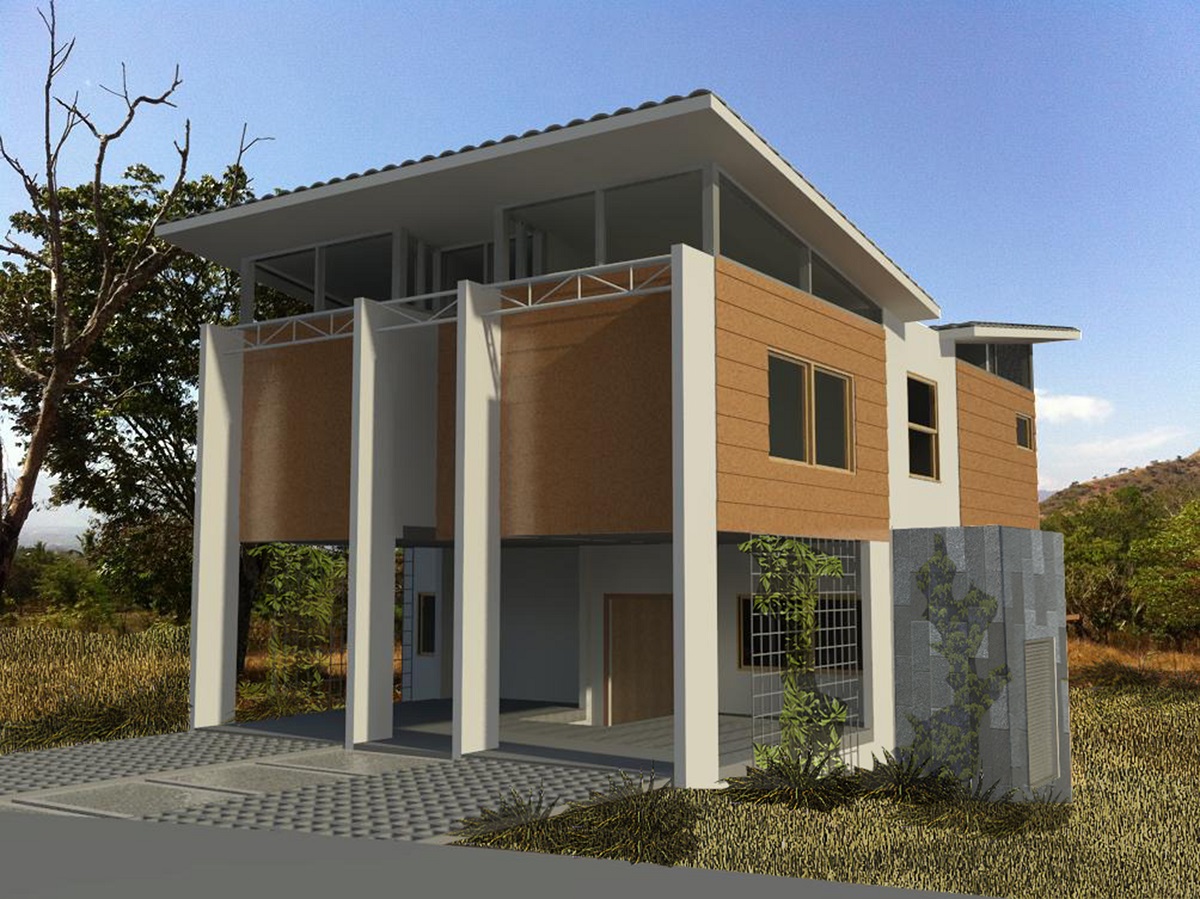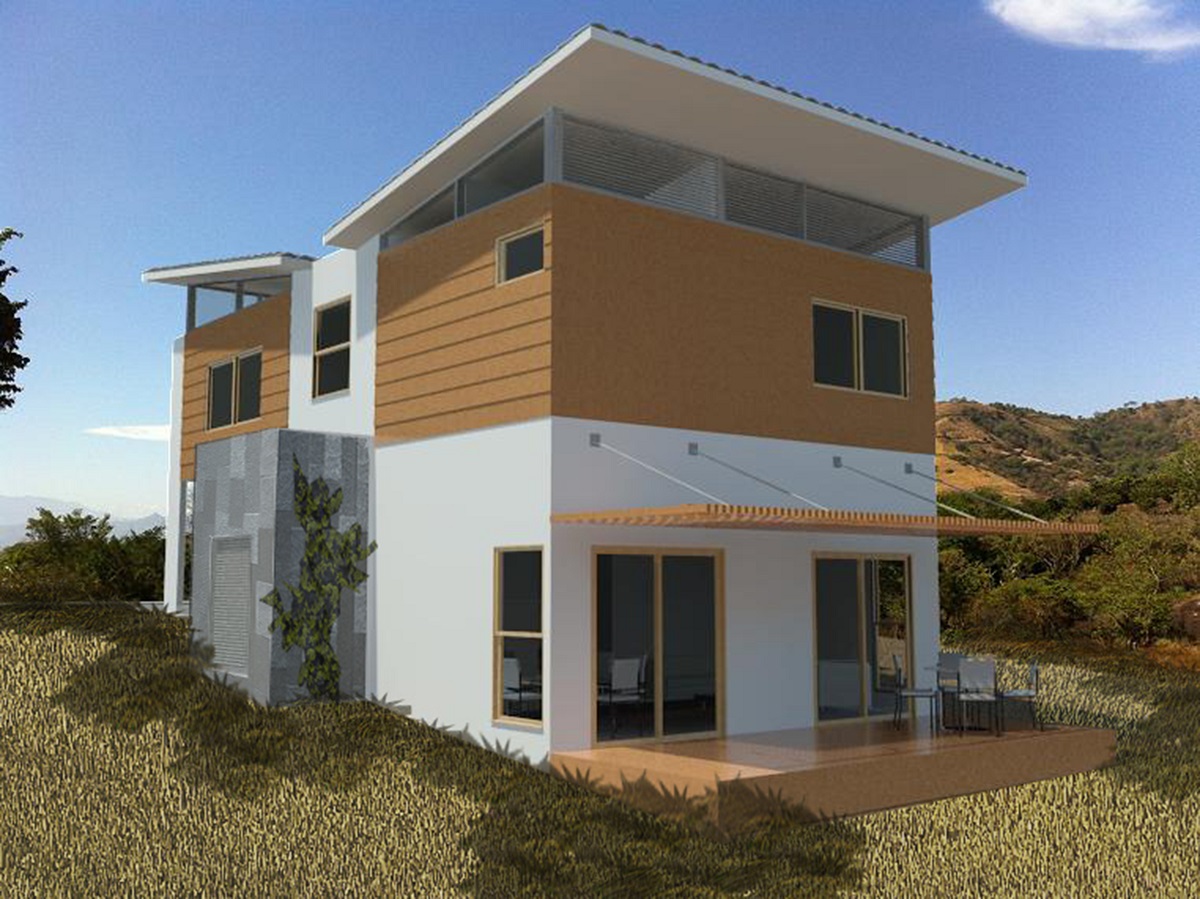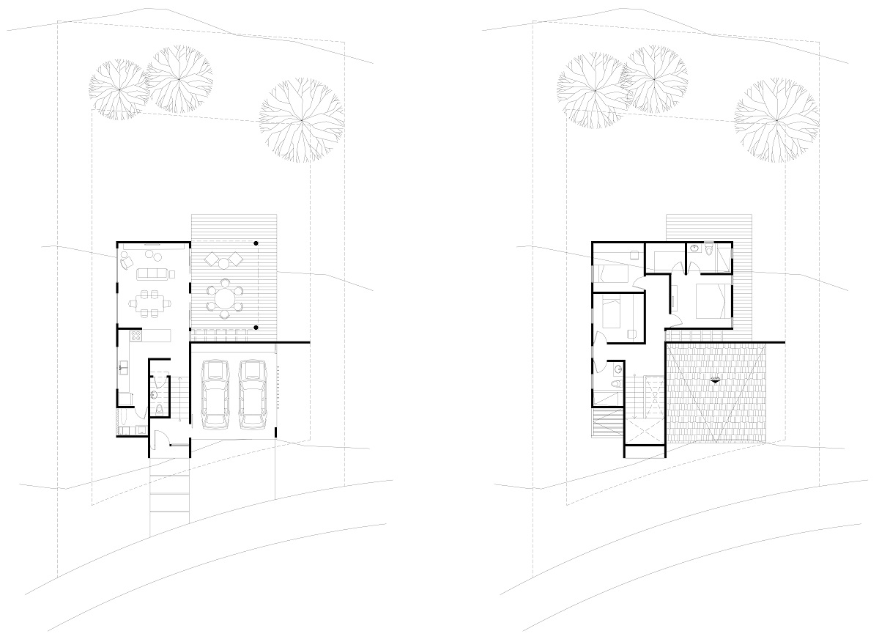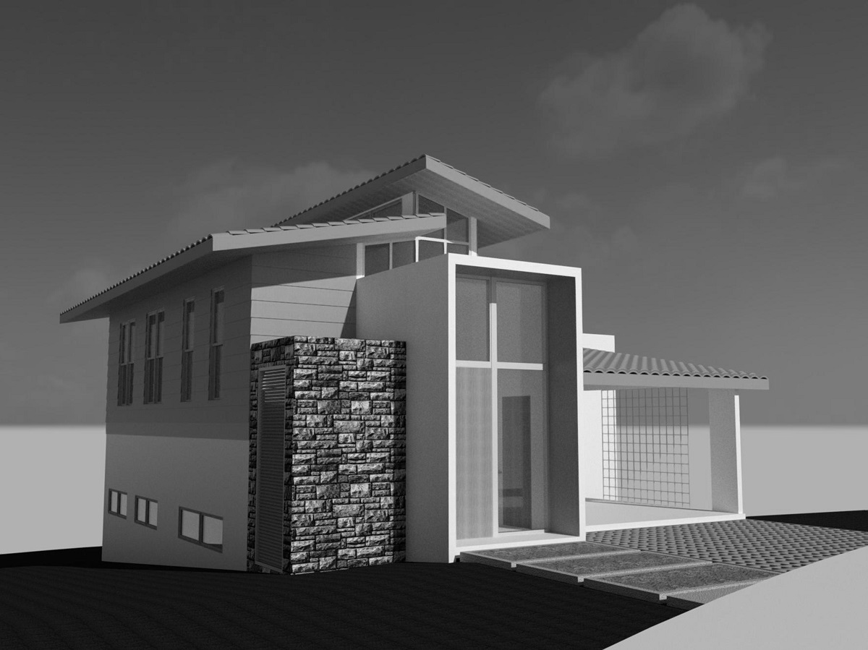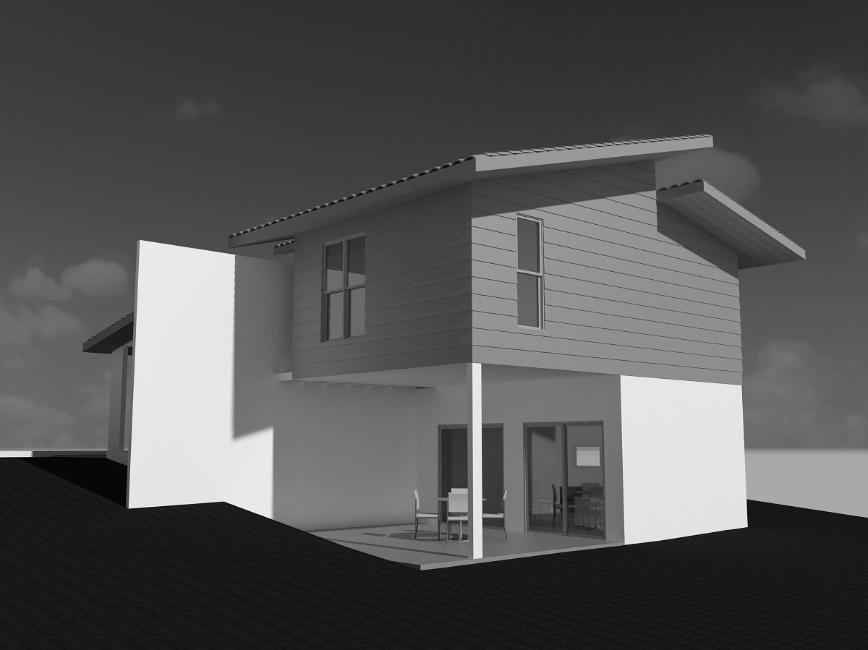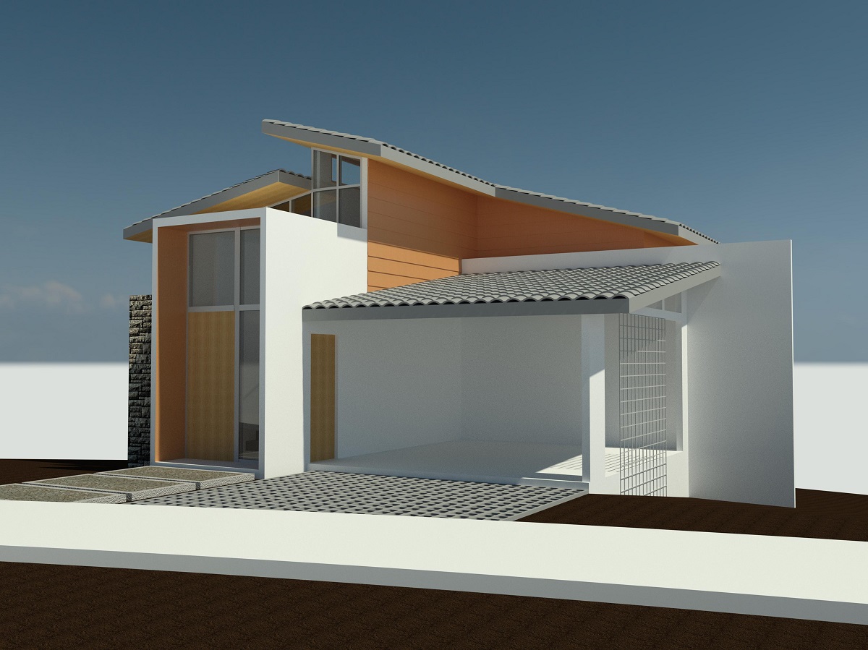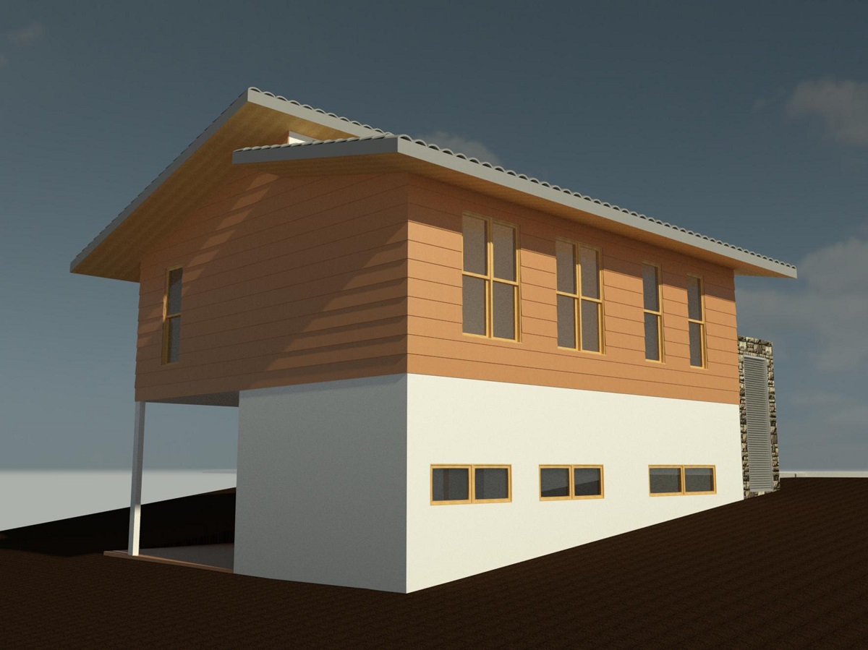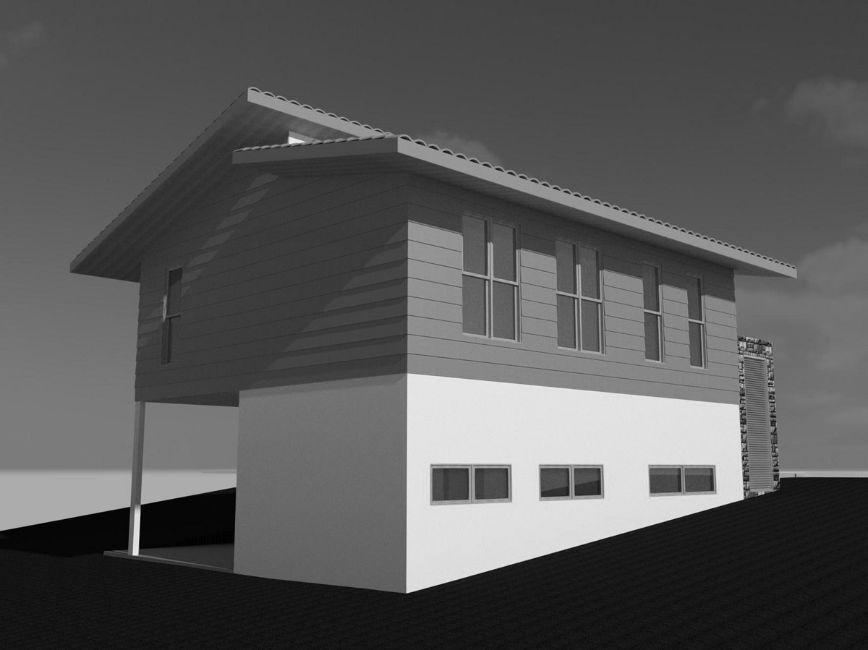ADAPTA designs two house prototypes for a residential development in Naranjo, Alajuela. The schematic design house is located in a 480 m2 (5,167 sf) lot where there is a 2 meter (6’-4”) difference in longitudinal level height. The area of the house was to be 180m2 (1,938 sq.ft) in two levels and include: 2 car semi closed garage, kitchen, living, dining, laundry, three bedrooms and two and a half bathrooms.
A deck and pergola were also able to be included, to enjoy the garden. The first floor is proposed in concrete block masonry, which is a traditional construction method in Costa Rica for single family houses – and the upper level is proposed in light construction with aluminum studs and fiber cement panels. The design drew inspiration from the neighboring coffee receiving station, because Naranjo has had a coffee tradition.

