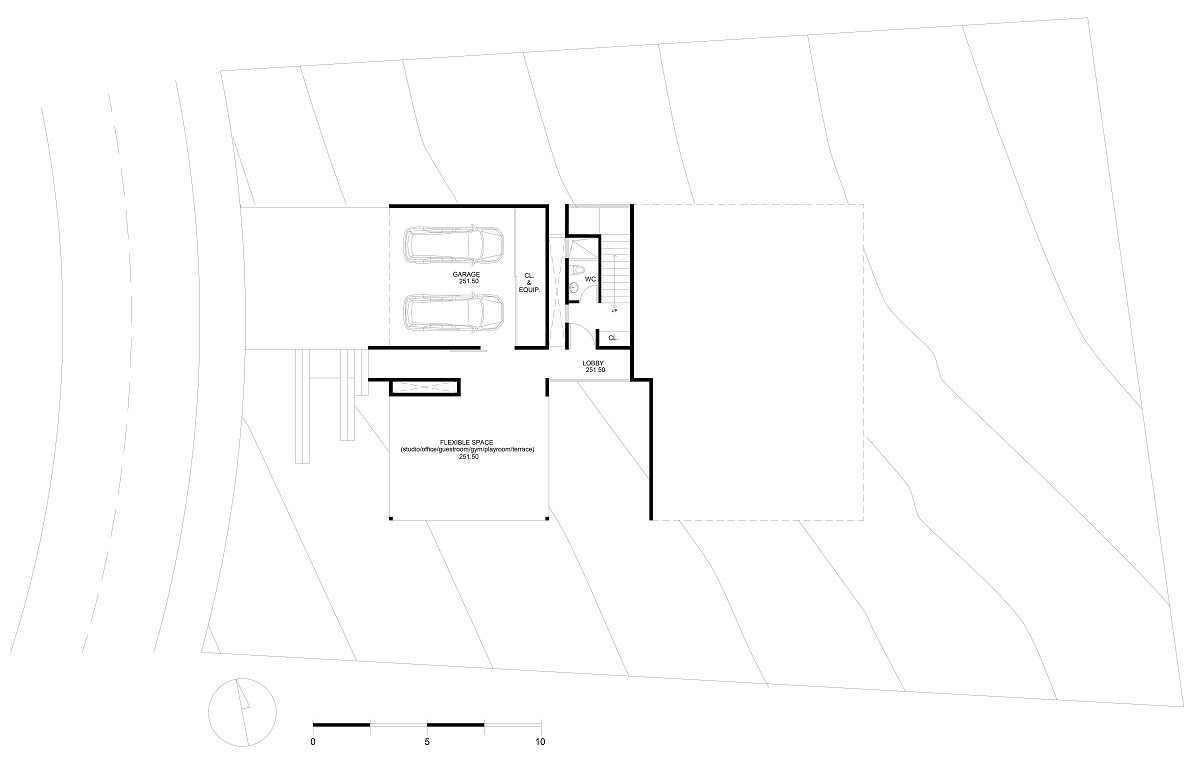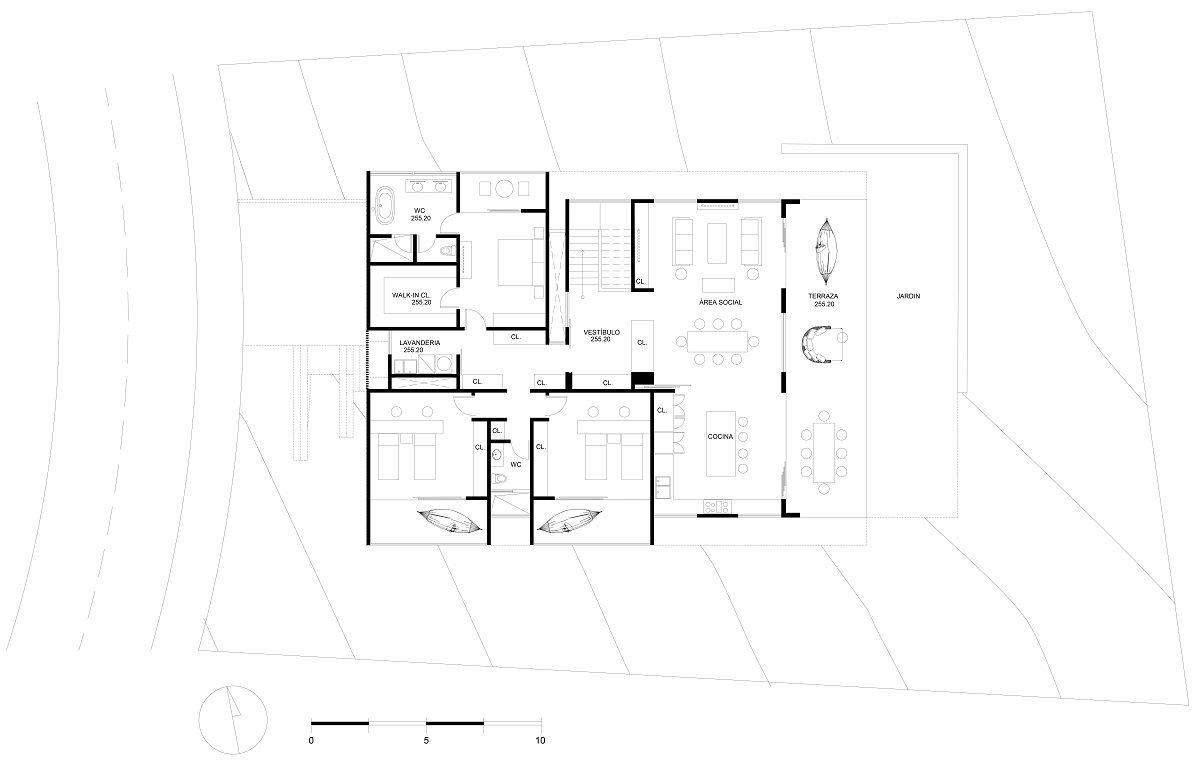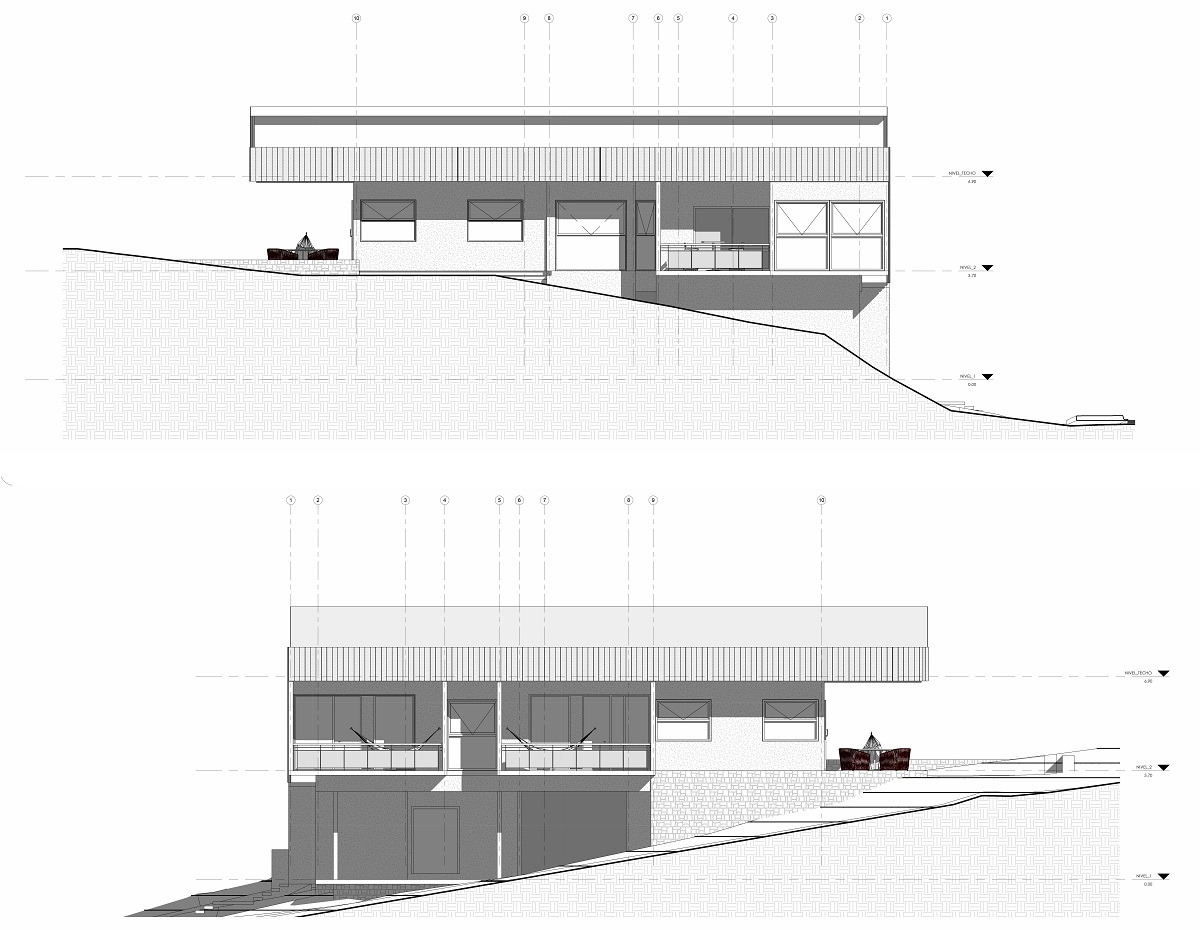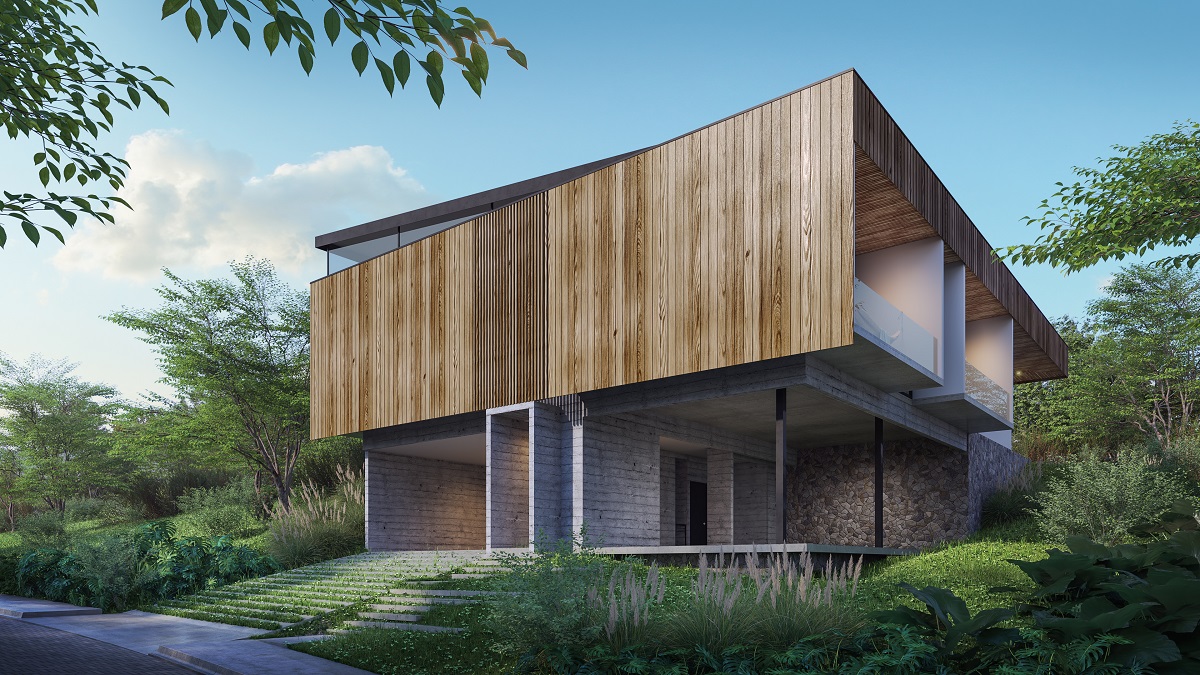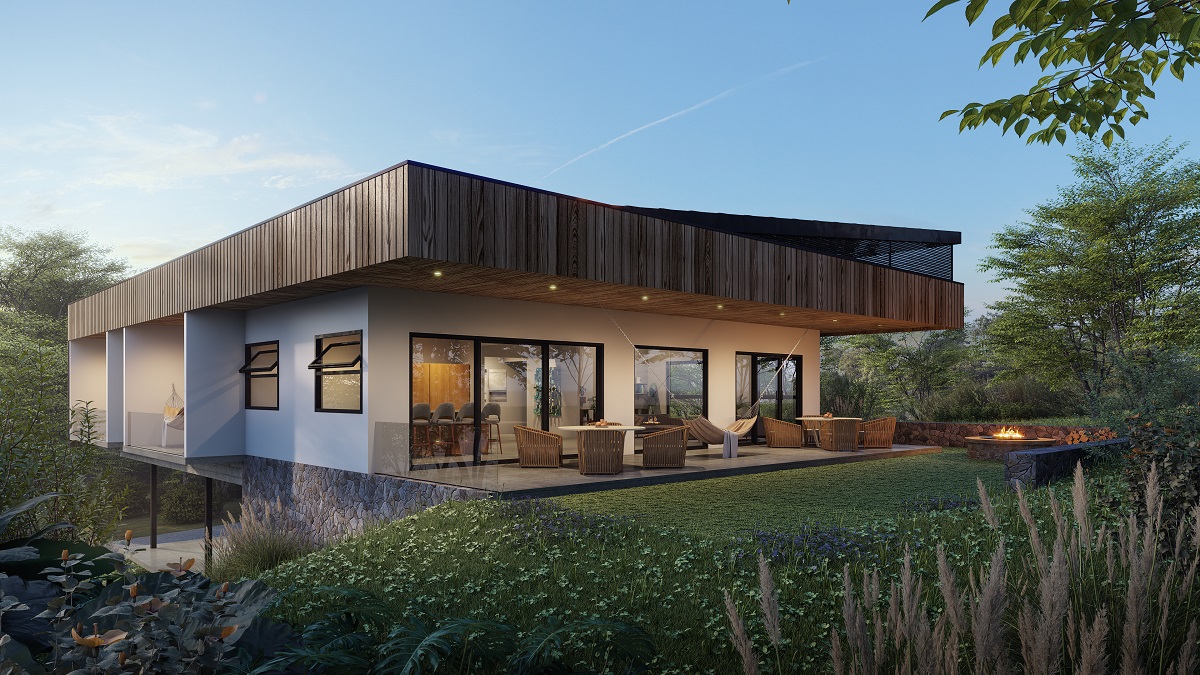On a residential lot within a tropical life zone, this 387 m² (3,089 sf) house is located. It features a “stepped” architectural design that adapts to the terrain. The garage and a flexible space are located on the lower level, while the private and public spaces are on the upper level. The house complies with the established parameters for height and building coverage.
The flexible space on the ground floor can serve as a studio/office, gym, guest bedroom, covered terrace or other uses. The house is built with concrete walls on the ground floor and a lighter construction (studs and fiber-cement panels) on the upper level. Both the social and private areas have views or terraces to the outdoors, fostering a connection with nature.

