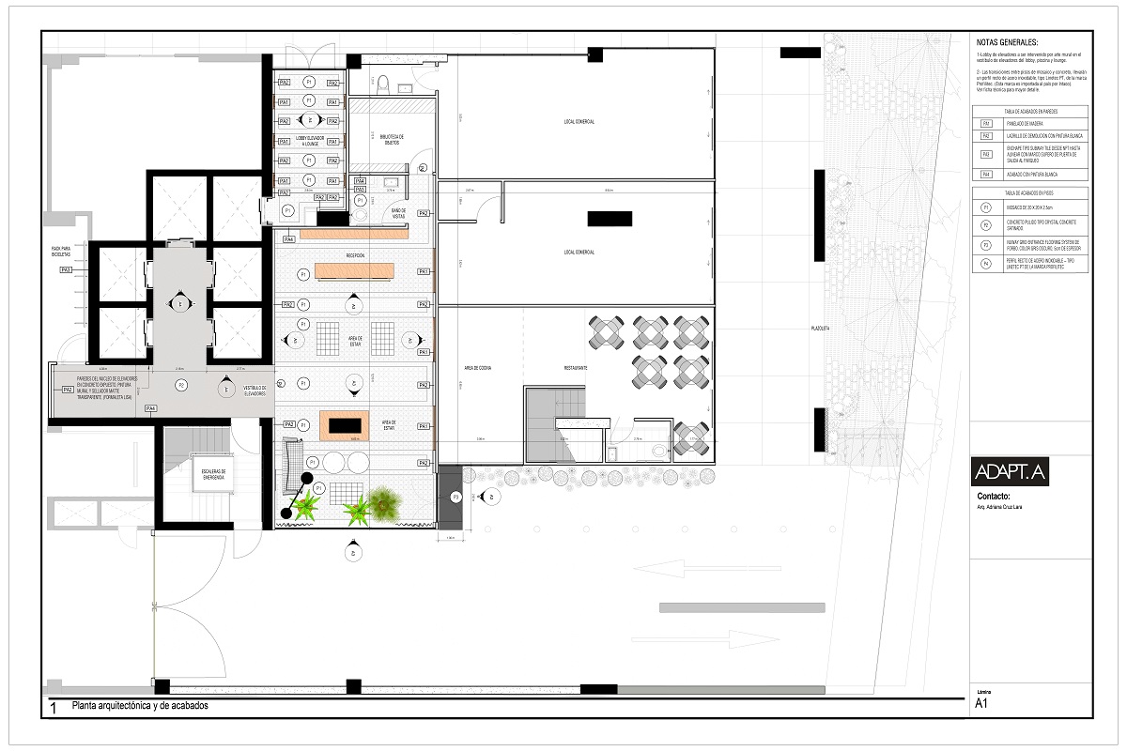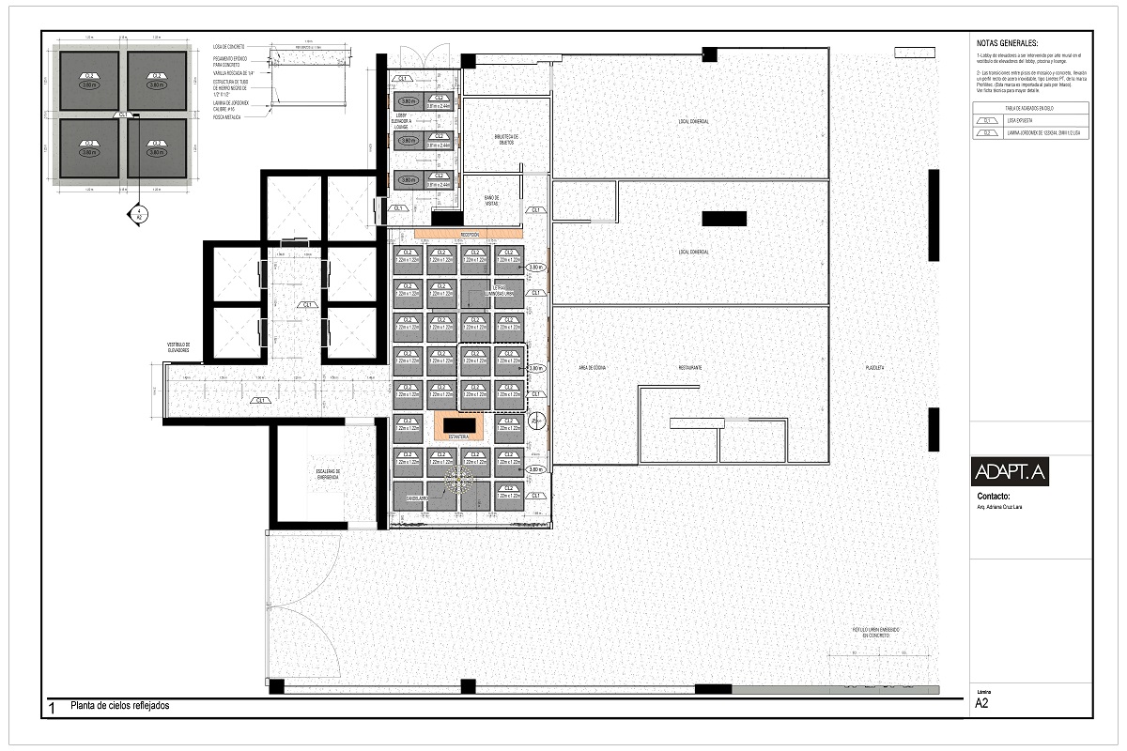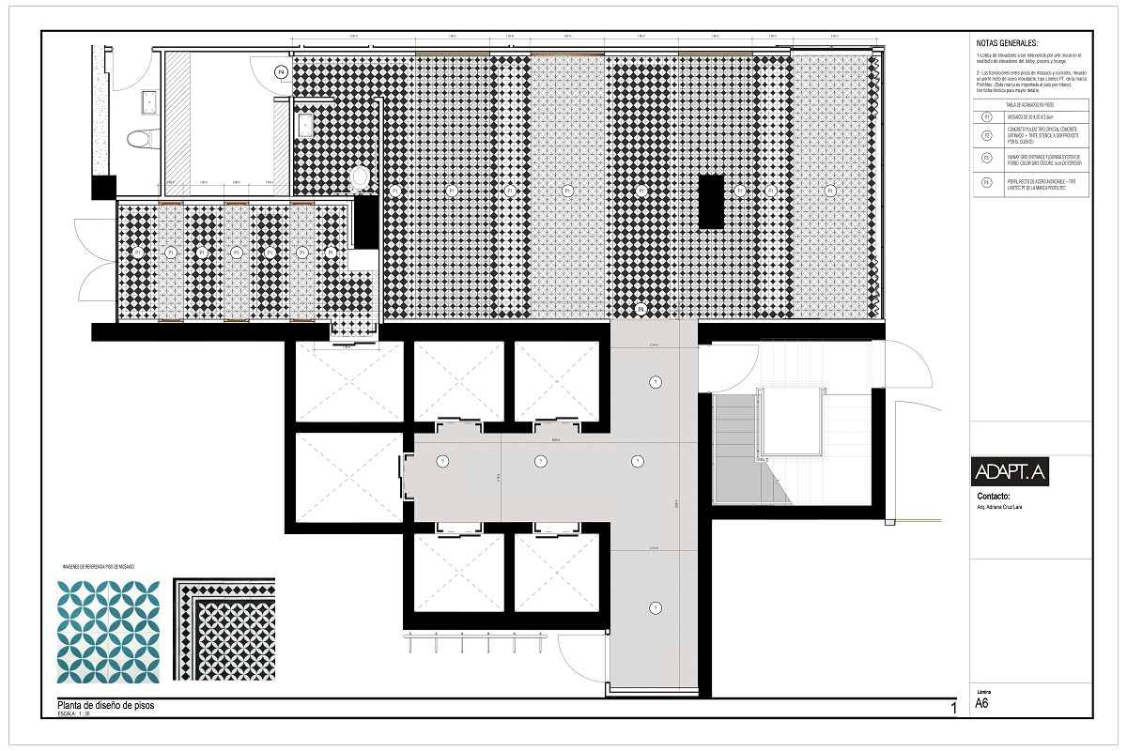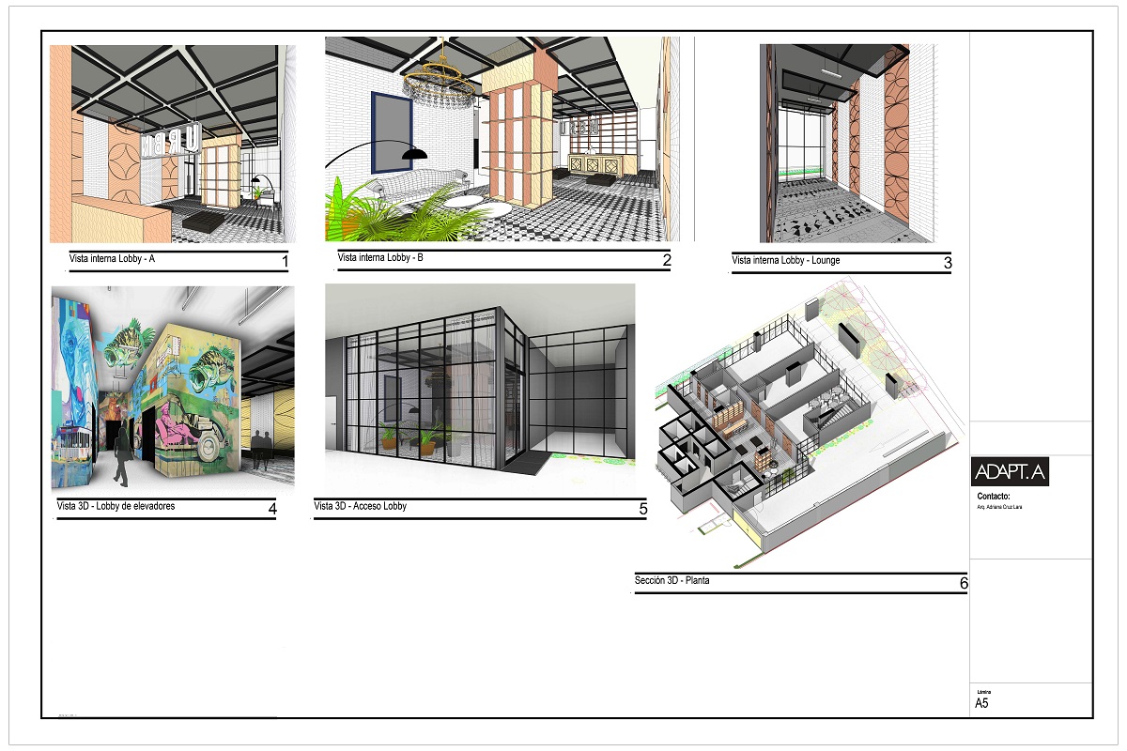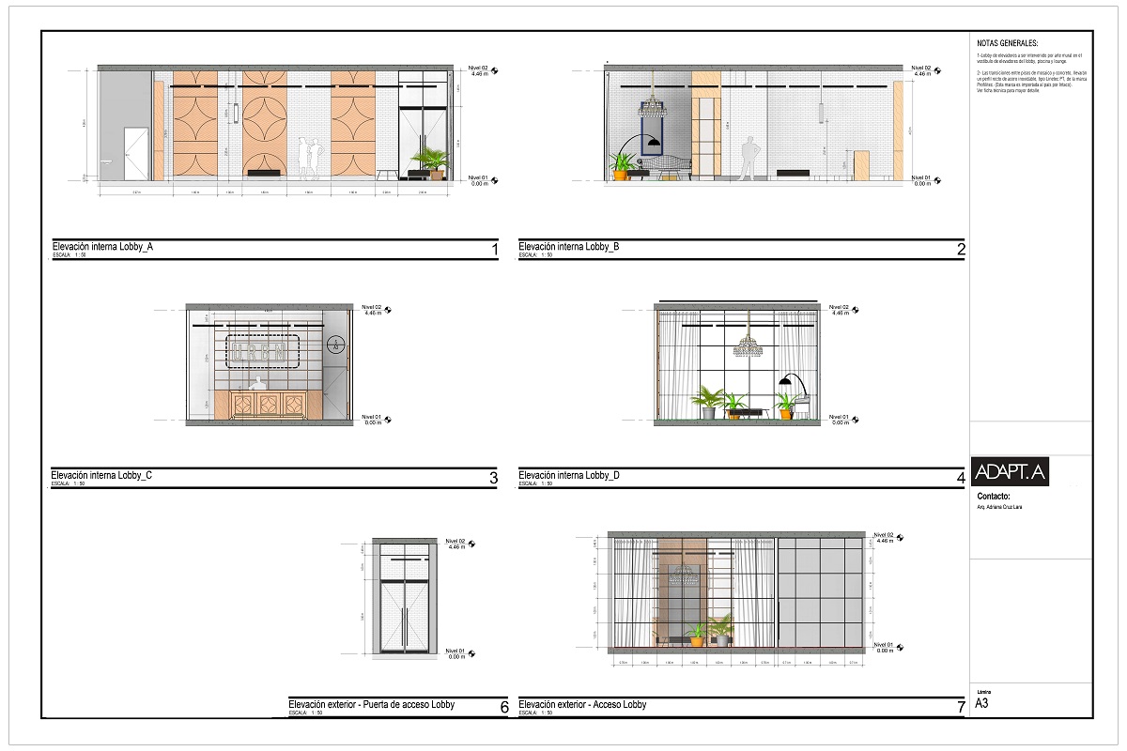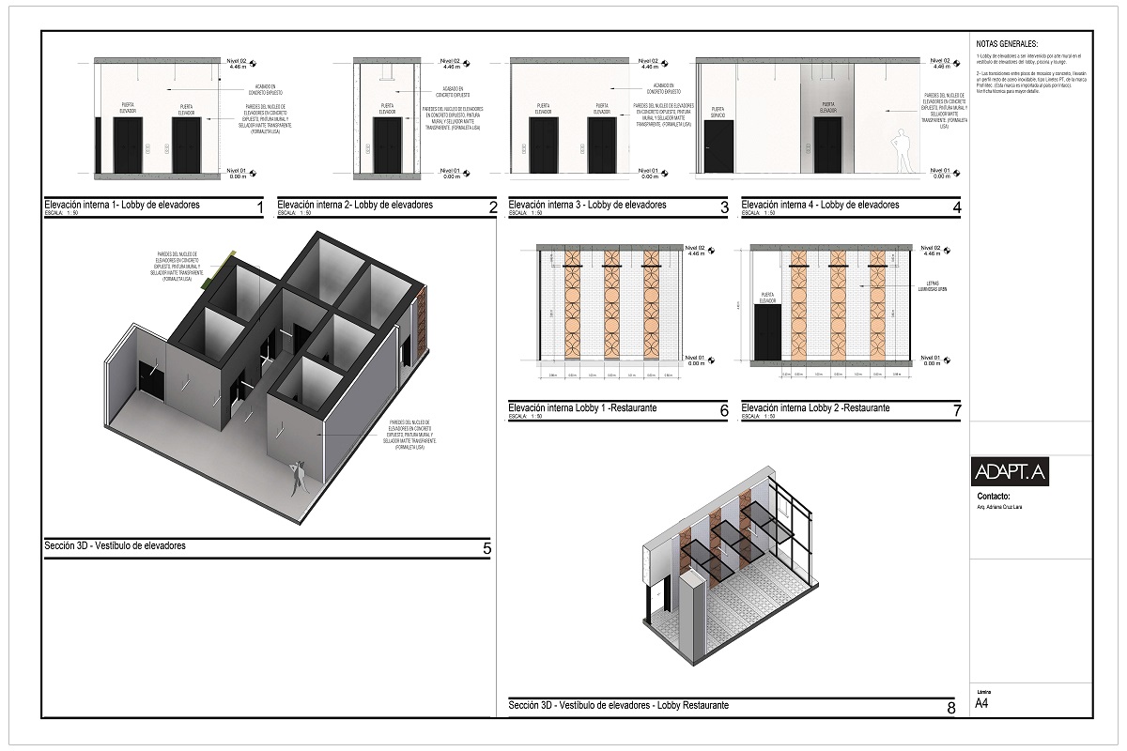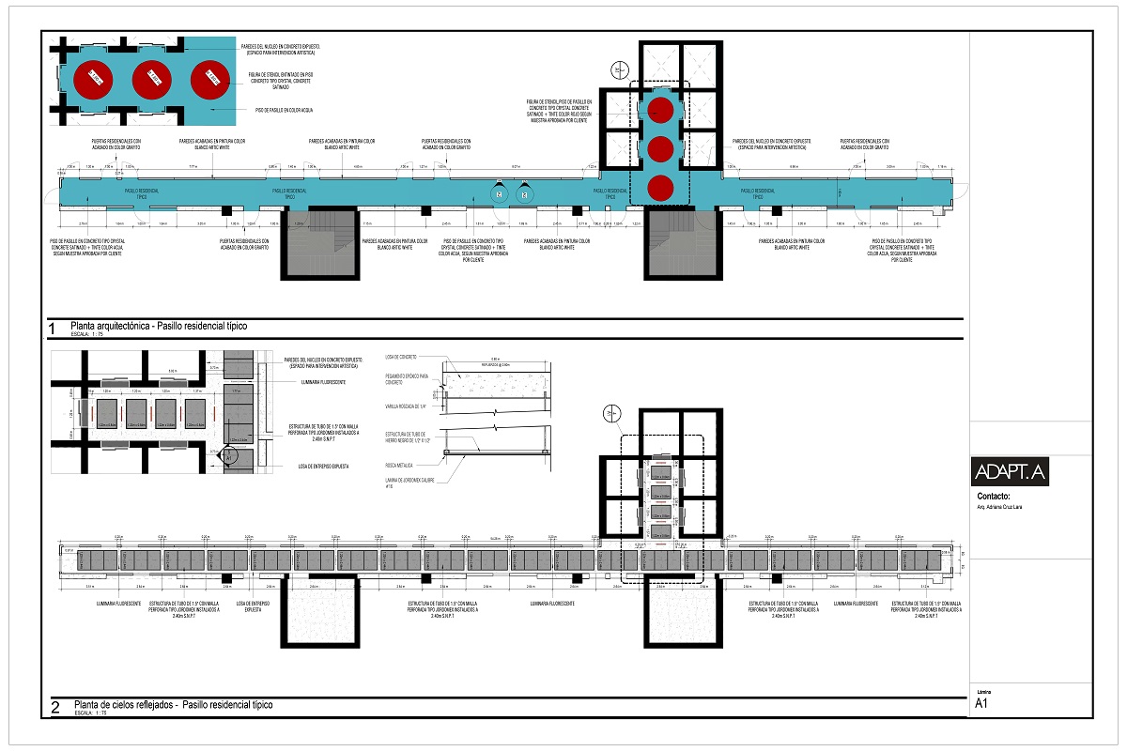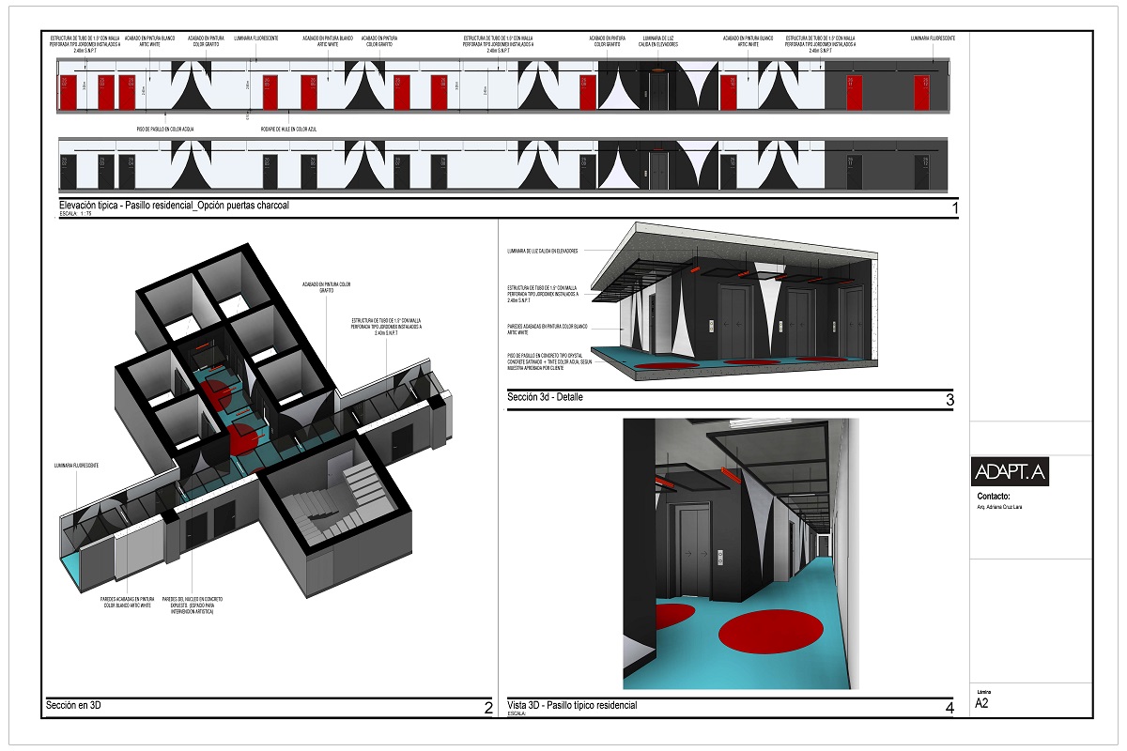This project involved an interior design consultancy for the common areas of an apartment building. The concept was aligned with the developer’s vision at the time: an eclectic space that was modern, chic, with a touch of vintage and industrial style.
ADAPTA provided the following architectural deliverables: layout plans, finishes, furniture specifications, reflected ceiling plans, modeling, and renderings that illustrated the spaces and served as a tool to quantify interior design elements.

