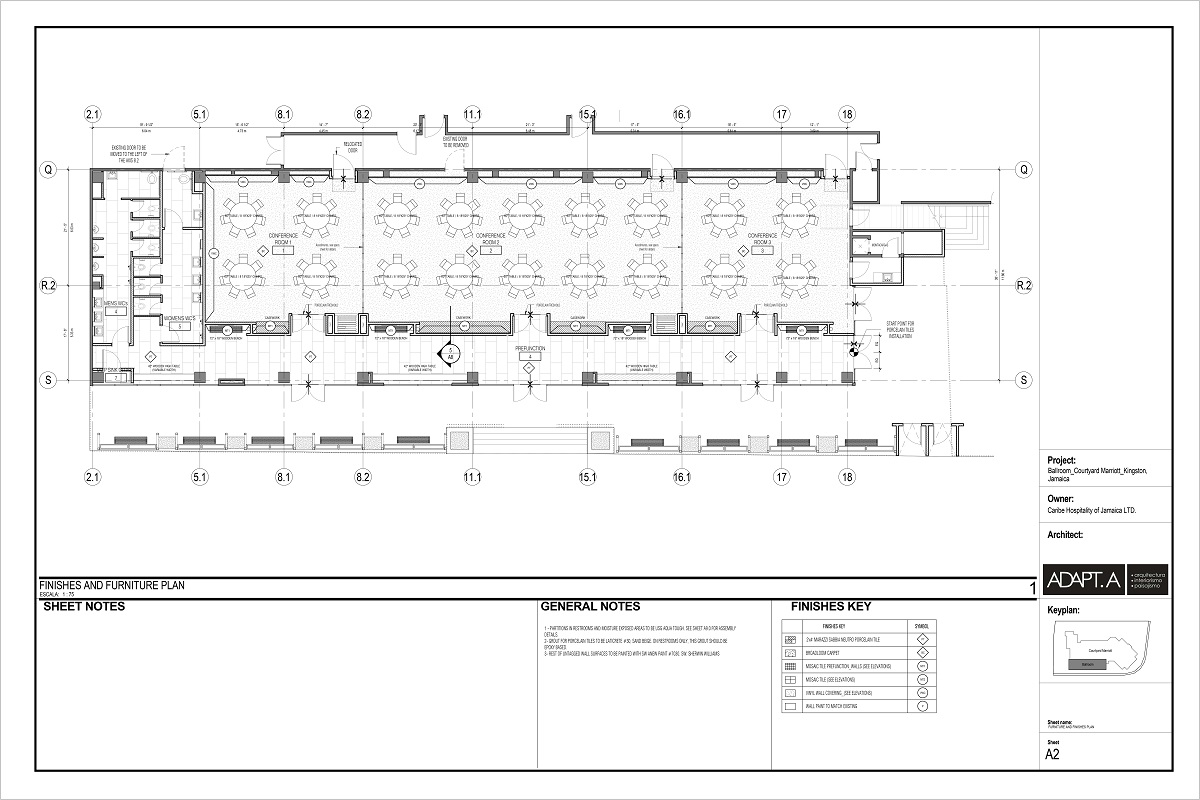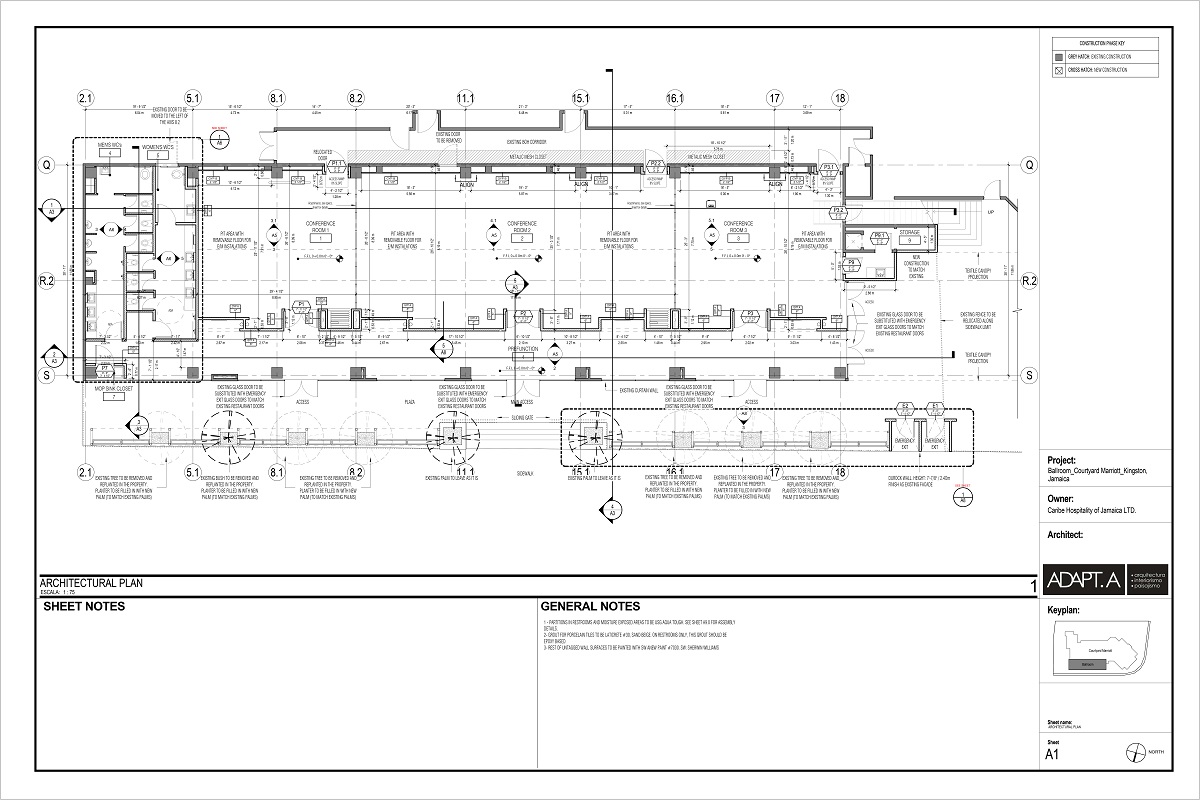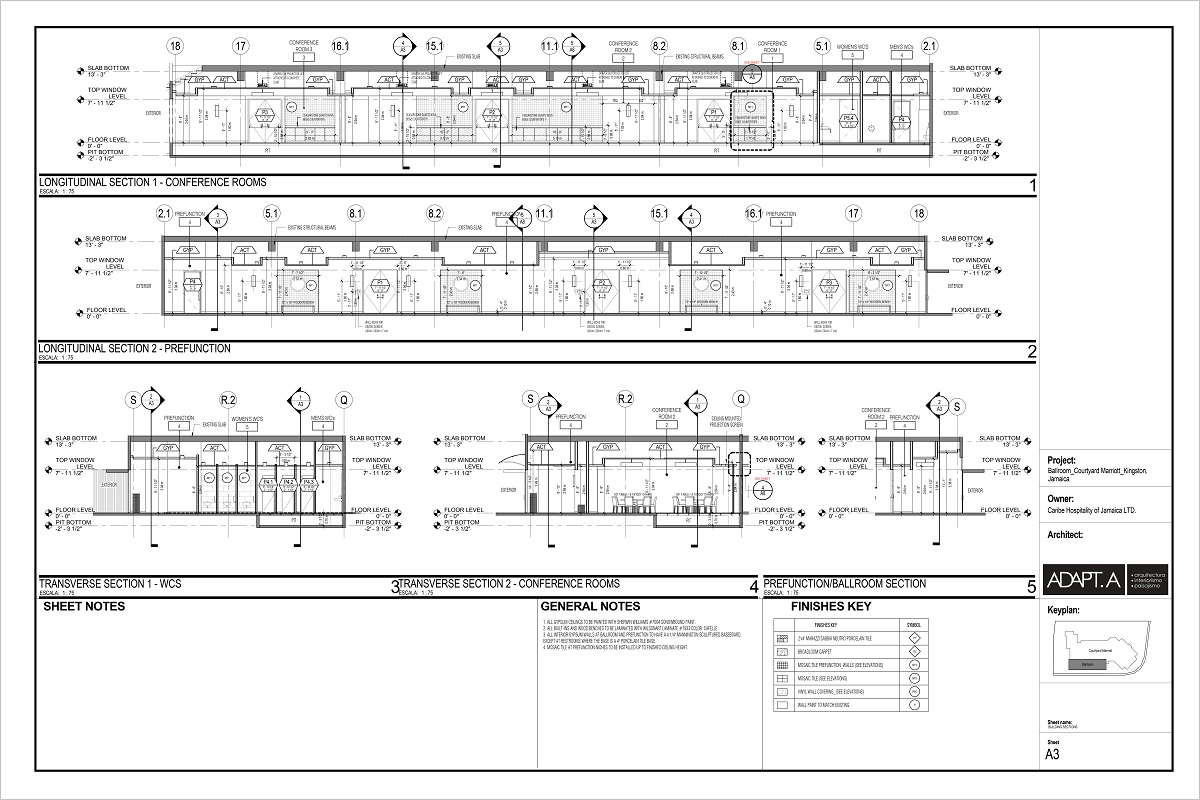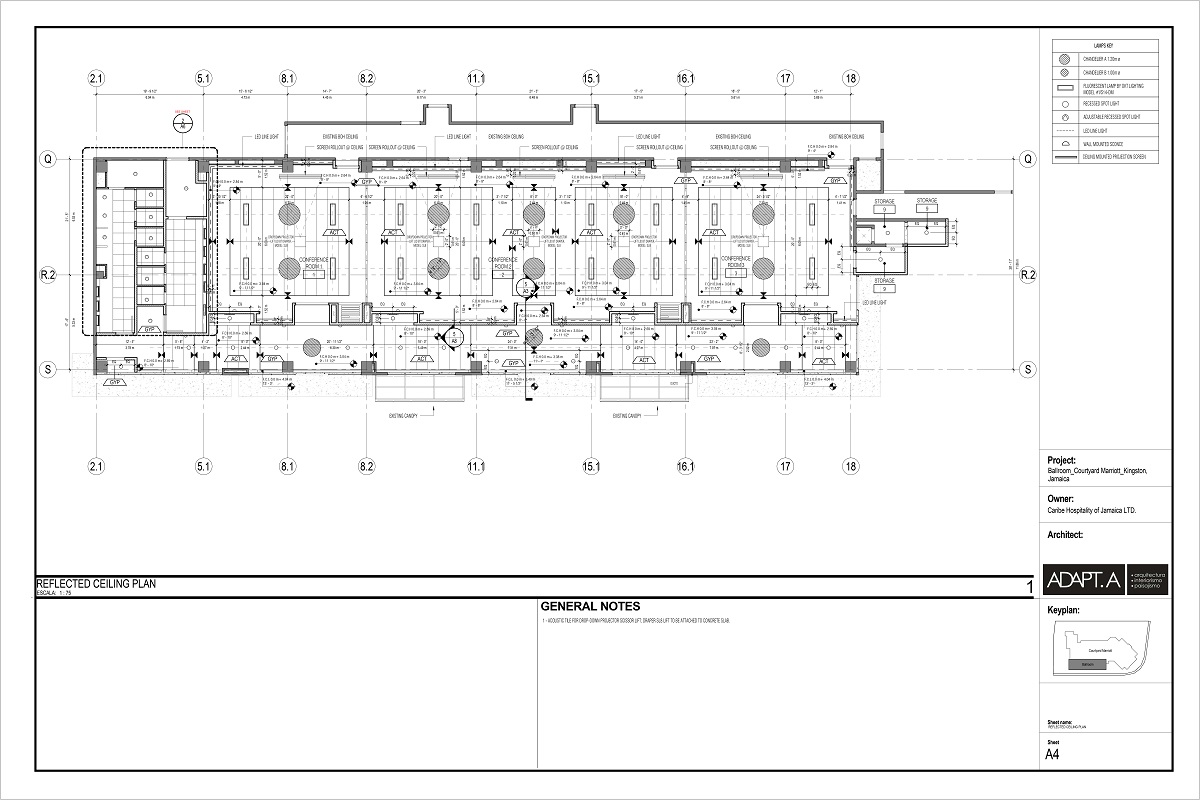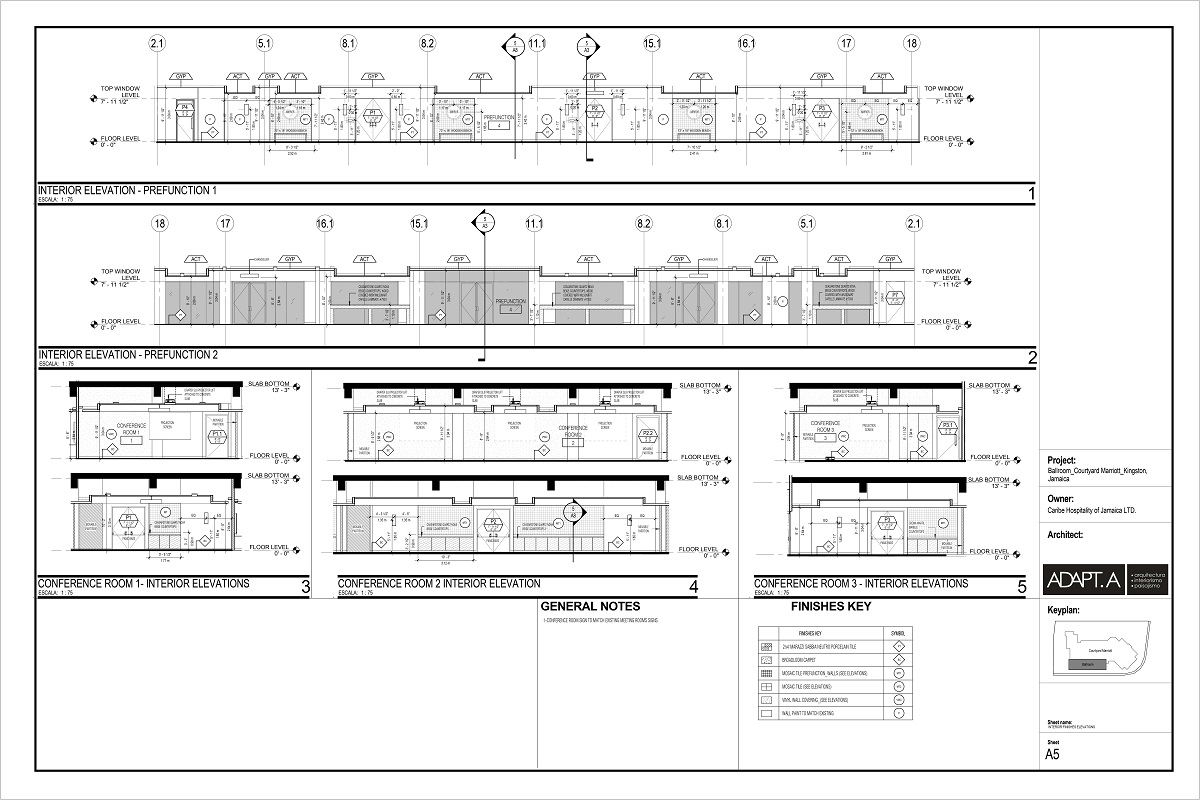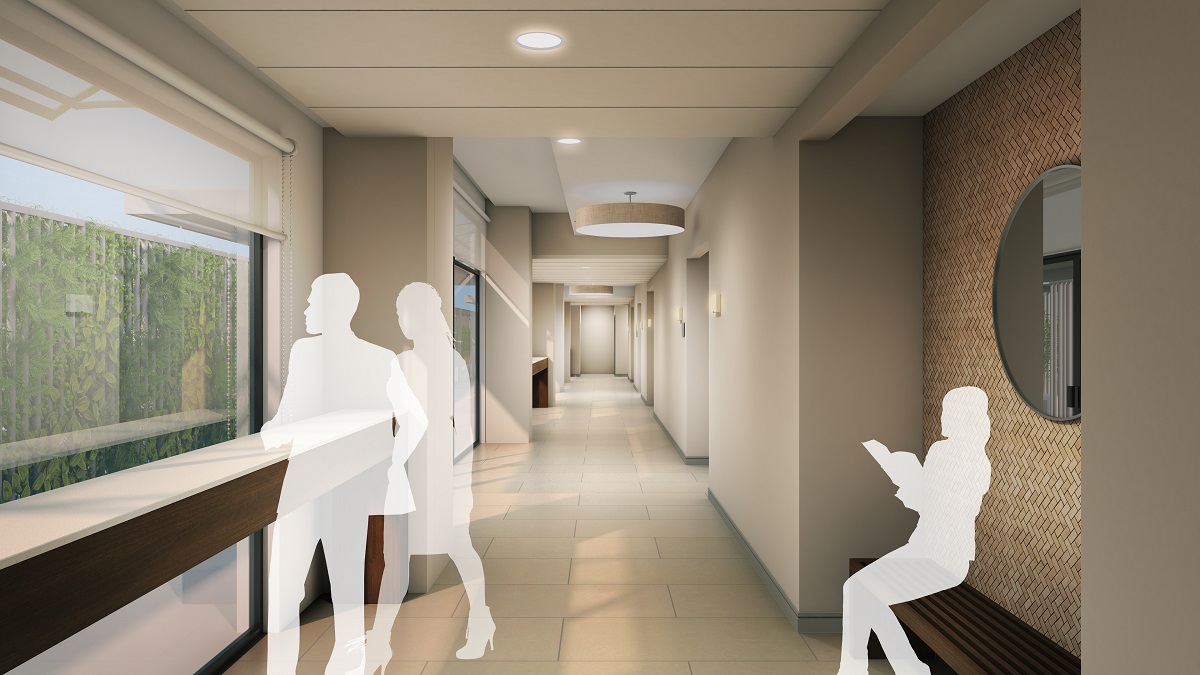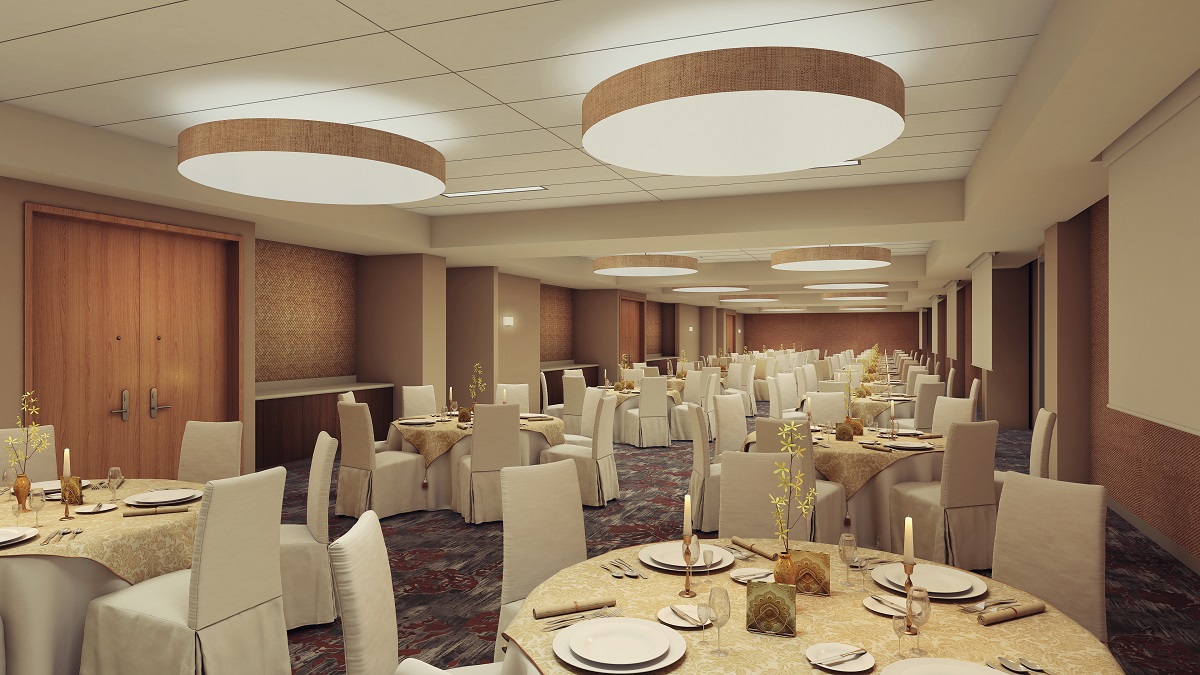This project consisted on delivering the design, plans and specifications in order to transform an available space within the hotel – into a ballroom and conference rooms. Through the use of acoustical movable partitions, the space could be used as one single space or be subdivided into different activities. The program: exterior entrance, pre-function, main ballroom and restrooms. All of the above within the Courtyard Marriott specifications – for the approval not only of the hotel brand but also the building owners.

